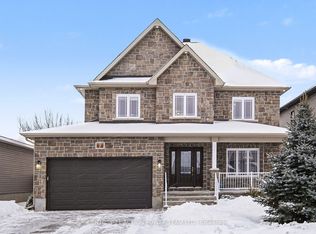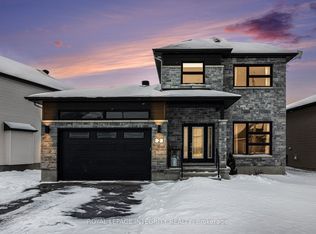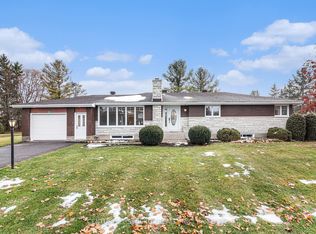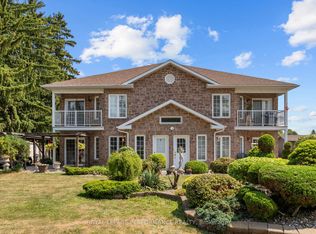*OPEN HOUSE SUN OCT 24, 2-4PM* A fashionable property that shows like a model home in a quiet, family-friendly neighbourhood! This 3 bed, 2 bath, 2 storey home features countless upgrades. The main floor boasts gleaming hardwood floors & crown moldings. The bright and spacious living room features a gas fireplace & leads into the open concept kitchen and dining area with an eat-at centre island and includes stainless steel appl. A partial bathroom, separate laundry room, and access to the garage finish the main level. The 2nd storey has 3 decent size bedrooms and a 5 piece bathroom. The stylish fully finished lower level also has a family room with a gas fireplace, a wet bar and an installation ready roughed-in bathroom - building materials included (sink, toilet, tiles, shower). The large yard is sure to please with a spacious deck, a patio area, and a hot tub which is included. It is fenced on both sides with no rear neighbours and provides access to walking paths. Don't miss out!
This property is off market, which means it's not currently listed for sale or rent on Zillow. This may be different from what's available on other websites or public sources.



