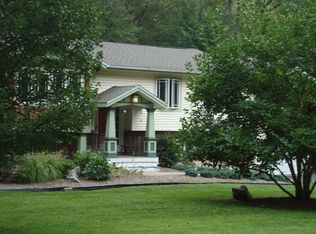Welcome home to this cozy and lovingly maintained Raised Ranch on a corner lot. Large windows in the living room invite the sun and seasons in everyday. Sit by the fireplace in the winter months and enjoy it from both the dining room and living room. Conveniently located next to the dining area is the kitchen that offers hardwood floors and plenty of maple cabinets and an area perfect for a small table for quick meals. There are three bedrooms and a full bath that completes this floor. Family gatherings will be a natural in the lower level that offers a great room with wood burning stove, a large area for home office, a half bath and the laundry all right there. Just off of this great room is a large storage/work room that offers room for everything from your Costco run to seasonal storage. There is a large two car garage all on a level piece of property for gardening or outdoor games. Renovated with CENTRAL AIR, a PORTABLE GENERATOR and new gutters that have gutter guards. THE OWNERS ARE OFFERING THIS HOME WITH ANY OR ALL FURNISHINGS IF DESIRED. Don't miss this charming home in Ct's. number one town and all that it offers. Great restaurants, exciting entertainment venues, shopping, outdoor activities, blue ribbon schools and so much more. This home is located in a great commuter location - close to the Branchville train, Rt. 7, Rt. 84 and Rt. 684.
This property is off market, which means it's not currently listed for sale or rent on Zillow. This may be different from what's available on other websites or public sources.
