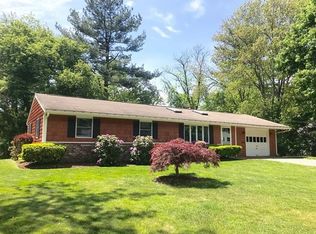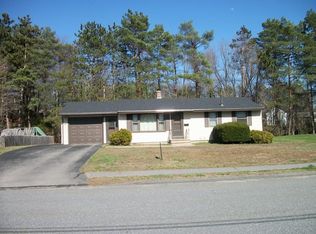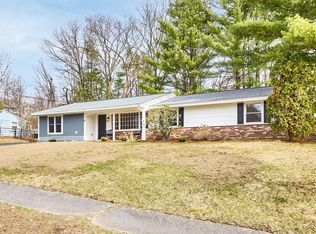Very rare, expanded, and updated u-shaped ranch in popular sought-after neighborhood. Grand, sun-filled great room with vaulted ceiling and hardwood floors has slider that opens to oversized, mahogany deck. Kitchen has stainless steel refrigerator and dishwasher, tile backsplash, & stone flooring. Master bedroom with large sitting area and double closets has fabulous en suite bathroom with high-end finishes: marble countertops & tile, cherry cabinets, floor to ceiling glass doors, and heat lamps. 2nd bath is just as stunning and luxurious! Large closets in every room. Other bedrooms are good size, too! Pull-down attic for even more storage. Level .34 acre yard is meticulously cared for and professionally landscaped. Many anderson replacement windows. 2-year-old architectural roof on house and shed. Minutes to downtown where some of the best food, shopping, and fun awaits! Everything is truly done for you: all you need to do is move in.
This property is off market, which means it's not currently listed for sale or rent on Zillow. This may be different from what's available on other websites or public sources.


