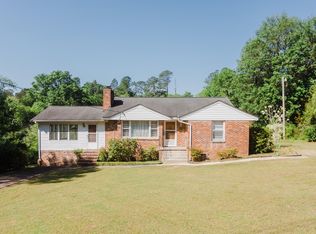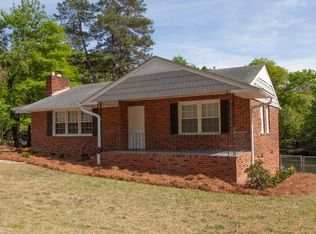Sold for $160,000
$160,000
5 RICH Road, Aiken, SC 29801
3beds
3,150sqft
Mobile Home
Built in 1990
2 Acres Lot
$246,000 Zestimate®
$51/sqft
$1,619 Estimated rent
Home value
$246,000
$219,000 - $278,000
$1,619/mo
Zestimate® history
Loading...
Owner options
Explore your selling options
What's special
***Great opportunity to own your own space close to downtown! Remodeled double-wide with 2 workshops with electricity within minutes to Aiken Regional, USCA and Walmart. Convenient to SRS.*** This remodeled double wide has a spacious, enclosed front porch equipped with heating and air - the perfect spot to relax and entertain! Kitchen is completely remodeled with solid oak cabinets and granite countertops. All stainless steel appliances stay! Floors have been replaced with laminate flooring throughout home. Master bath is remodeled with new vanity and granite counter top. Second bathroom has walk-in tile shower and new vanity. Detached 20ft x 31ft two car garage in rear of home with plenty of workspace. 31ft x 61ft workshop with electricity on adjacent lot. Plenty of space to grow into or add another home for rental or family. City water. County taxes only. County road divides lots. Claims made in this listing are deemed correct by seller, but buyer understands it is their responsibility to confirm all info.
Zillow last checked: 8 hours ago
Listing updated: December 29, 2024 at 01:23am
Listed by:
Carolynn Collins,
Better Homes & Gardens Executive Partners
Bought with:
Charlotte Perez, 411346
NextHome Resolute
Source: Hive MLS,MLS#: 515160
Facts & features
Interior
Bedrooms & bathrooms
- Bedrooms: 3
- Bathrooms: 2
- Full bathrooms: 2
Primary bedroom
- Level: Main
- Dimensions: 12 x 11
Bedroom 3
- Level: Main
- Dimensions: 11 x 11
Primary bathroom
- Level: Main
- Dimensions: 11 x 4
Bathroom 2
- Level: Main
- Dimensions: 8 x 4.5
Dining room
- Level: Main
- Dimensions: 11 x 7
Other
- Level: Main
- Dimensions: 16 x 12
Kitchen
- Level: Main
- Dimensions: 12 x 11
Laundry
- Level: Main
- Dimensions: 6 x 5
Living room
- Level: Main
- Dimensions: 26 x 11
Other
- Level: Main
- Dimensions: 21 x 10
Sunroom
- Level: Main
- Dimensions: 66 x 12
Heating
- Electric, Fireplace(s), Heat Pump, Hot Water, Propane
Cooling
- Ceiling Fan(s), Central Air
Appliances
- Included: Built-In Microwave, Dryer, Electric Water Heater, Gas Range, Refrigerator, Washer
Features
- Blinds, Cable Available, Pantry, Washer Hookup, Electric Dryer Hookup
- Flooring: Carpet, Laminate
- Has basement: No
- Attic: None
- Number of fireplaces: 1
Interior area
- Total structure area: 3,150
- Total interior livable area: 3,150 sqft
Property
Parking
- Total spaces: 2
- Parking features: Detached, Garage, Parking Pad, Workshop in Garage
- Garage spaces: 2
Features
- Patio & porch: Covered, Enclosed, Front Porch, Glass Enclosed, Porch, Rear Porch, Sun Room
- Exterior features: Insulated Windows, Storm Window(s)
- Fencing: Fenced
Lot
- Size: 2 Acres
- Dimensions: Lot 5-7-8
- Features: Cul-De-Sac, Landscaped, Secluded
Details
- Additional structures: Outbuilding, Workshop
- Parcel number: 1041431008
Construction
Type & style
- Home type: MobileManufactured
- Property subtype: Mobile Home
Materials
- Vinyl Siding
- Foundation: Block
- Roof: Metal
Condition
- New construction: No
- Year built: 1990
Utilities & green energy
- Sewer: Septic Tank
- Water: Public
Community & neighborhood
Location
- Region: Aiken
- Subdivision: Westmont
Other
Other facts
- Listing agreement: Exclusive Right To Sell
- Body type: Double Wide
- Listing terms: Cash,Conventional,FHA
Price history
| Date | Event | Price |
|---|---|---|
| 5/26/2023 | Sold | $160,000$51/sqft |
Source: | ||
| 5/6/2023 | Pending sale | $160,000$51/sqft |
Source: | ||
| 5/3/2023 | Listed for sale | $160,000$51/sqft |
Source: | ||
Public tax history
| Year | Property taxes | Tax assessment |
|---|---|---|
| 2025 | $808 -71.3% | $7,970 -33.4% |
| 2024 | $2,813 +507.9% | $11,960 +519.7% |
| 2023 | $463 +1.2% | $1,930 |
Find assessor info on the county website
Neighborhood: 29801
Nearby schools
GreatSchools rating
- 7/10Aiken Elementary SchoolGrades: PK-5Distance: 3.4 mi
- 3/10Schofield Middle SchoolGrades: 7-8Distance: 2 mi
- 4/10Aiken High SchoolGrades: 9-12Distance: 1.7 mi
Schools provided by the listing agent
- Elementary: Aiken
- Middle: Schofield
- High: AIKEN HIGH SCHOOL
Source: Hive MLS. This data may not be complete. We recommend contacting the local school district to confirm school assignments for this home.
Sell with ease on Zillow
Get a Zillow Showcase℠ listing at no additional cost and you could sell for —faster.
$246,000
2% more+$4,920
With Zillow Showcase(estimated)$250,920

