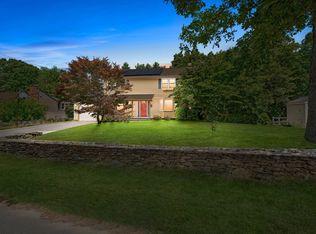Sold for $475,000 on 05/31/24
$475,000
5 Rice Rd, Millbury, MA 01527
3beds
1,610sqft
Single Family Residence
Built in 1978
0.34 Acres Lot
$499,200 Zestimate®
$295/sqft
$2,512 Estimated rent
Home value
$499,200
$459,000 - $544,000
$2,512/mo
Zestimate® history
Loading...
Owner options
Explore your selling options
What's special
Welcome to this beautiful home in a park-like setting on a quiet road just outside of the quaint town of Millbury*Home is conveniently located to area highways and features a large private level yard with a small, fenced-in area close to house and a small pond behind property*Newer, matching shed with ample storage for all of your yard tools. The sun-filled living room is accented by vaulted ceilings, large picture window and electric insert in fireplace*Boasting a bright and professionally updated kitchen (‘21) with white shaker cabinets, quartz counters, touch faucet, recessed lights and SS appliances (microwave vents to outside)*Cozy dining area with open floor plan to kitchen has slider for easy access to deck (Trex flooring and steps) with built-in bench seating*Large, beautifully and professionally updated bath (’21) with stone/solid counter*Open floor plan on lower level allows for many possibilities*Generator hookup, seamless gutters (‘24), NEW garage door opener (23').
Zillow last checked: 8 hours ago
Listing updated: May 31, 2024 at 11:22am
Listed by:
Donna Towne 508-561-6784,
ERA Key Realty Services - Distinctive Group 508-303-3434
Bought with:
Donna Towne
ERA Key Realty Services - Distinctive Group
Source: MLS PIN,MLS#: 73219478
Facts & features
Interior
Bedrooms & bathrooms
- Bedrooms: 3
- Bathrooms: 1
- Full bathrooms: 1
Primary bedroom
- Features: Closet, Flooring - Hardwood
- Level: First
- Area: 144
- Dimensions: 12 x 12
Bedroom 2
- Features: Closet, Flooring - Hardwood
- Level: First
- Area: 130
- Dimensions: 13 x 10
Bedroom 3
- Features: Ceiling Fan(s), Closet, Flooring - Hardwood
- Level: First
- Area: 90
- Dimensions: 10 x 9
Primary bathroom
- Features: No
Bathroom 1
- Features: Bathroom - Full, Bathroom - With Tub & Shower, Flooring - Vinyl, Countertops - Stone/Granite/Solid
- Level: First
- Area: 84
- Dimensions: 12 x 7
Dining room
- Features: Flooring - Stone/Ceramic Tile, Flooring - Laminate, Balcony / Deck, Exterior Access, Slider
- Level: First
- Area: 108
- Dimensions: 12 x 9
Family room
- Features: Closet, Flooring - Vinyl
- Level: Basement
- Area: 460
- Dimensions: 23 x 20
Kitchen
- Features: Flooring - Vinyl, Countertops - Stone/Granite/Solid, Cabinets - Upgraded, Recessed Lighting, Stainless Steel Appliances
- Level: First
- Area: 144
- Dimensions: 12 x 12
Living room
- Features: Ceiling Fan(s), Vaulted Ceiling(s), Flooring - Laminate, Window(s) - Picture
- Level: First
- Area: 224
- Dimensions: 16 x 14
Heating
- Forced Air, Oil, Hydro Air
Cooling
- Central Air
Appliances
- Laundry: In Basement, Electric Dryer Hookup, Washer Hookup
Features
- Flooring: Tile, Vinyl, Laminate, Hardwood
- Doors: Insulated Doors
- Windows: Insulated Windows, Screens
- Basement: Full,Partially Finished,Interior Entry,Garage Access
- Number of fireplaces: 1
- Fireplace features: Living Room
Interior area
- Total structure area: 1,610
- Total interior livable area: 1,610 sqft
Property
Parking
- Total spaces: 4
- Parking features: Under, Garage Door Opener, Workshop in Garage, Paved Drive, Off Street, Paved
- Attached garage spaces: 1
- Has uncovered spaces: Yes
Accessibility
- Accessibility features: No
Features
- Patio & porch: Deck
- Exterior features: Deck, Rain Gutters, Storage, Screens, Fenced Yard
- Fencing: Fenced
- Frontage length: 100.00
Lot
- Size: 0.34 Acres
- Features: Cleared, Level
Details
- Foundation area: 1032
- Parcel number: 3582207
- Zoning: R
Construction
Type & style
- Home type: SingleFamily
- Property subtype: Single Family Residence
Materials
- Frame
- Foundation: Concrete Perimeter
- Roof: Shingle
Condition
- Year built: 1978
Utilities & green energy
- Electric: Circuit Breakers, 200+ Amp Service, Other (See Remarks)
- Sewer: Public Sewer
- Water: Public
- Utilities for property: for Electric Range, for Electric Oven, for Electric Dryer, Washer Hookup
Community & neighborhood
Community
- Community features: Shopping, Walk/Jog Trails, House of Worship, Public School
Location
- Region: Millbury
Other
Other facts
- Road surface type: Paved
Price history
| Date | Event | Price |
|---|---|---|
| 5/31/2024 | Sold | $475,000+5.6%$295/sqft |
Source: MLS PIN #73219478 | ||
| 4/3/2024 | Listed for sale | $450,000+69.8%$280/sqft |
Source: MLS PIN #73219478 | ||
| 10/22/2015 | Sold | $265,000-3.2%$165/sqft |
Source: Public Record | ||
| 9/10/2015 | Pending sale | $273,900$170/sqft |
Source: RE/MAX Real Estate Center #71828299 | ||
| 7/26/2015 | Price change | $273,900-0.4%$170/sqft |
Source: RE/MAX Real Estate Center #71828299 | ||
Public tax history
| Year | Property taxes | Tax assessment |
|---|---|---|
| 2025 | $5,784 +8.9% | $432,000 +7.7% |
| 2024 | $5,309 +7.8% | $401,300 +17.8% |
| 2023 | $4,925 +7.2% | $340,800 +11.3% |
Find assessor info on the county website
Neighborhood: 01527
Nearby schools
GreatSchools rating
- NAElmwood Street SchoolGrades: PK-2Distance: 1.1 mi
- 4/10Millbury Junior/Senior High SchoolGrades: 7-12Distance: 1.1 mi
- 5/10Raymond E. Shaw Elementary SchoolGrades: 3-6Distance: 1.4 mi
Schools provided by the listing agent
- Elementary: Elmwood
- Middle: Millbury
- High: Millbury
Source: MLS PIN. This data may not be complete. We recommend contacting the local school district to confirm school assignments for this home.
Get a cash offer in 3 minutes
Find out how much your home could sell for in as little as 3 minutes with a no-obligation cash offer.
Estimated market value
$499,200
Get a cash offer in 3 minutes
Find out how much your home could sell for in as little as 3 minutes with a no-obligation cash offer.
Estimated market value
$499,200
