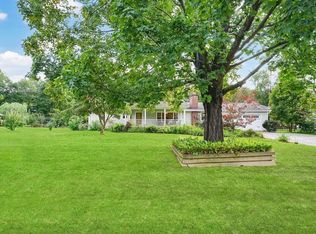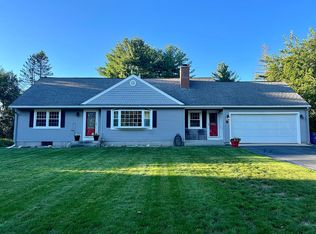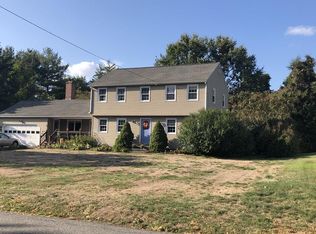Sold for $450,000 on 12/03/24
$450,000
5 Rice Dr, Wilbraham, MA 01095
3beds
1,684sqft
Single Family Residence
Built in 1965
0.55 Acres Lot
$465,100 Zestimate®
$267/sqft
$2,447 Estimated rent
Home value
$465,100
$419,000 - $516,000
$2,447/mo
Zestimate® history
Loading...
Owner options
Explore your selling options
What's special
Nestled between Rice Fruit Farm, Fern Valley & the Rice Nature Preserve in the quintessential New England Town of Wilbraham, MA this is a one of a kind, stunning split-level home that exudes charm and meticulous care. The home will draw you in with its great curb appeal featuring a horseshoe driveway, a beautifully landscaped yard, front sitting porch and stately architecture. The home has a newer roof, high end windows and entry doors. The rear yard is scenic and private. As you enter you will be impressed with the vaulted ceilings, open floor plan & bright airy flow. The split-level offers a unique design perfect for entertaining and every day life. The living room with a fireplace is open to the dining room that connects to the sun room. The kitchen has an abundance of custom cabinets & lots of counter space w/ backsplash fully outfitted with appliances. Both bathrooms are updated & the main bath has a custom vanity. Come & see all this home has to offer in this vibrant community
Zillow last checked: 8 hours ago
Listing updated: December 03, 2024 at 12:09pm
Listed by:
Amal Ardolino 413-218-8577,
Berkshire Hathaway HomeServices Realty Professionals 413-596-6711,
Chester Ardolino 413-221-0310
Bought with:
The Aimee Kelly Crew
eXp Realty
Source: MLS PIN,MLS#: 73301632
Facts & features
Interior
Bedrooms & bathrooms
- Bedrooms: 3
- Bathrooms: 2
- Full bathrooms: 1
- 1/2 bathrooms: 1
- Main level bathrooms: 1
Primary bedroom
- Features: Closet, Flooring - Wall to Wall Carpet
- Level: Second
- Area: 219
- Dimensions: 18 x 12.17
Bedroom 2
- Features: Closet, Flooring - Wall to Wall Carpet
- Level: Second
- Area: 167.64
- Dimensions: 14.17 x 11.83
Bathroom 1
- Features: Bathroom - Half, Flooring - Stone/Ceramic Tile, Countertops - Stone/Granite/Solid, Countertops - Upgraded, Cabinets - Upgraded, Remodeled
- Level: Main,First
Bathroom 2
- Features: Bathroom - Full, Bathroom - With Tub & Shower, Closet/Cabinets - Custom Built, Flooring - Stone/Ceramic Tile, Countertops - Stone/Granite/Solid, Countertops - Upgraded, Remodeled
- Level: Second
Dining room
- Features: Beamed Ceilings, Vaulted Ceiling(s), Flooring - Wall to Wall Carpet, Exterior Access, Open Floorplan, Slider, Lighting - Overhead
- Level: Main,First
- Area: 107.6
- Dimensions: 10.17 x 10.58
Family room
- Features: Flooring - Wall to Wall Carpet, Window(s) - Picture, Exterior Access, Open Floorplan
- Level: Main,First
- Area: 245.69
- Dimensions: 20.33 x 12.08
Kitchen
- Features: Ceiling Fan(s), Flooring - Hardwood, Countertops - Stone/Granite/Solid, Countertops - Upgraded, Cabinets - Upgraded, Open Floorplan, Recessed Lighting, Remodeled
- Level: Main,First
- Area: 168.27
- Dimensions: 16.42 x 10.25
Living room
- Features: Beamed Ceilings, Vaulted Ceiling(s), Closet, Flooring - Wall to Wall Carpet, Window(s) - Bay/Bow/Box, Exterior Access, Open Floorplan, Recessed Lighting
- Level: Main,First
- Area: 249.94
- Dimensions: 23.25 x 10.75
Office
- Features: Flooring - Wall to Wall Carpet, Open Floor Plan
- Level: First
- Area: 103
- Dimensions: 8.58 x 12
Heating
- Baseboard, Natural Gas
Cooling
- Window Unit(s)
Appliances
- Laundry: First Floor
Features
- Ceiling Fan(s), Vaulted Ceiling(s), Open Floorplan, Slider, Sun Room, Office
- Flooring: Tile, Carpet, Hardwood, Flooring - Wall to Wall Carpet
- Doors: Insulated Doors
- Windows: Insulated Windows, Screens
- Basement: Partial
- Number of fireplaces: 1
- Fireplace features: Living Room
Interior area
- Total structure area: 1,684
- Total interior livable area: 1,684 sqft
Property
Parking
- Total spaces: 7
- Parking features: Attached, Paved Drive, Off Street, Paved
- Attached garage spaces: 2
- Uncovered spaces: 5
Features
- Patio & porch: Porch, Screened, Deck, Deck - Wood, Patio
- Exterior features: Porch, Porch - Screened, Deck, Deck - Wood, Patio, Rain Gutters, Storage, Professional Landscaping, Sprinkler System, Screens
- Has view: Yes
- View description: Scenic View(s)
Lot
- Size: 0.55 Acres
- Features: Cul-De-Sac, Cleared, Level
Details
- Parcel number: M:9950 B:5 L:4056,3239650
- Zoning: R40
Construction
Type & style
- Home type: SingleFamily
- Architectural style: Split Entry
- Property subtype: Single Family Residence
Materials
- Frame, Brick
- Foundation: Concrete Perimeter
- Roof: Shingle
Condition
- Year built: 1965
Utilities & green energy
- Electric: Circuit Breakers
- Sewer: Private Sewer
- Water: Public
- Utilities for property: for Gas Range
Community & neighborhood
Community
- Community features: Shopping, Tennis Court(s), Park, Walk/Jog Trails, Stable(s), Golf, Medical Facility, Bike Path, Conservation Area, Highway Access, House of Worship, Private School, Public School, T-Station, University
Location
- Region: Wilbraham
- Subdivision: Off Main Street w/ sidewalks, near shops and recreation
Other
Other facts
- Road surface type: Paved
Price history
| Date | Event | Price |
|---|---|---|
| 12/3/2024 | Sold | $450,000+7.2%$267/sqft |
Source: MLS PIN #73301632 | ||
| 10/27/2024 | Pending sale | $419,900$249/sqft |
Source: BHHS broker feed #73301632 | ||
| 10/15/2024 | Listed for sale | $419,900+154.5%$249/sqft |
Source: MLS PIN #73301632 | ||
| 4/28/1988 | Sold | $165,000$98/sqft |
Source: Public Record | ||
Public tax history
| Year | Property taxes | Tax assessment |
|---|---|---|
| 2025 | $6,678 +7.8% | $373,500 +11.5% |
| 2024 | $6,196 +4.7% | $334,900 +5.8% |
| 2023 | $5,919 +6.4% | $316,500 +16.6% |
Find assessor info on the county website
Neighborhood: 01095
Nearby schools
GreatSchools rating
- NAMile Tree Elementary SchoolGrades: PK-1Distance: 0.6 mi
- 5/10Wilbraham Middle SchoolGrades: 6-8Distance: 2.4 mi
- 8/10Minnechaug Regional High SchoolGrades: 9-12Distance: 0.8 mi
Schools provided by the listing agent
- Elementary: Soule Rd
- Middle: Wilbraham
- High: Minnechaug
Source: MLS PIN. This data may not be complete. We recommend contacting the local school district to confirm school assignments for this home.

Get pre-qualified for a loan
At Zillow Home Loans, we can pre-qualify you in as little as 5 minutes with no impact to your credit score.An equal housing lender. NMLS #10287.
Sell for more on Zillow
Get a free Zillow Showcase℠ listing and you could sell for .
$465,100
2% more+ $9,302
With Zillow Showcase(estimated)
$474,402

