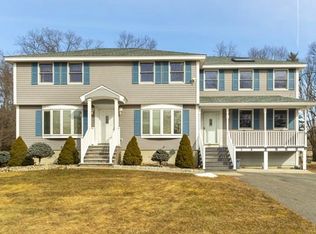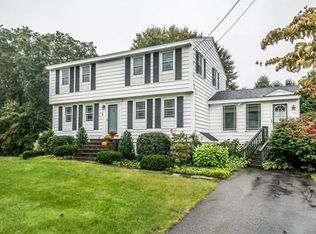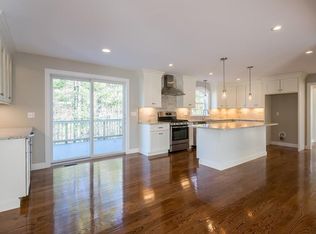Experience how life should be-5 Rhode Island Road! Open concept floor plan makes entertaining a dream in this home. Front to back formal living room has hardwood flooring and plenty of space to gather for holidays, watch the game or simply relax. Kitchen features granite countertops, tile backsplash and breakfast bar that opens to formal dining room. From the family room you can step onto the oversized deck that overlooks the fabulous yard. Second floor boasts master bedroom w/oversized walk-in closet plus 2 additional bedrooms, an additional second full bath. Everyone will love the finished lower level...game room, work out area, man town-the possibilities are endless, plus an additional office area, laundry and storage. Bonus items: maintenance free exterior, new carpeting in lower level, central air, irrigation system, exterior storage room, shed and invisible pet fence. Close by Silver Lake, commuter rail station, shopping and major routes. Offers due Tues 8/6 @ noon.
This property is off market, which means it's not currently listed for sale or rent on Zillow. This may be different from what's available on other websites or public sources.


