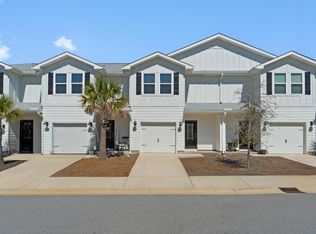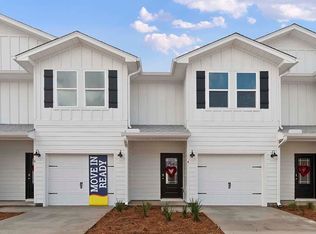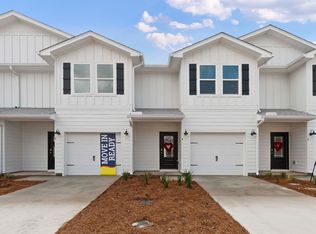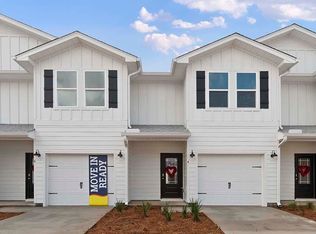Sold for $375,000
$375,000
5 Renea Cv, Destin, FL 32541
3beds
1,408sqft
Townhouse
Built in 2023
1,742.4 Square Feet Lot
$-- Zestimate®
$266/sqft
$2,535 Estimated rent
Home value
Not available
Estimated sales range
Not available
$2,535/mo
Zestimate® history
Loading...
Owner options
Explore your selling options
What's special
***Listed for Comp Purposes Only***
Zillow last checked: 8 hours ago
Listing updated: September 03, 2025 at 10:26am
Listed by:
Andrea E Gallagher 260-602-1608,
Compass
Bought with:
Andrea E Gallagher, 3535152
Compass
Source: ECAOR,MLS#: 984107
Facts & features
Interior
Bedrooms & bathrooms
- Bedrooms: 3
- Bathrooms: 3
- Full bathrooms: 2
- 1/2 bathrooms: 1
Primary bedroom
- Level: Second
- Area: 240.25 Square Feet
- Dimensions: 15.5 x 15.5
Bedroom
- Level: Second
- Area: 126 Square Feet
- Dimensions: 9 x 14
Bedroom
- Level: Second
- Area: 126 Square Feet
- Dimensions: 9 x 14
Dining room
- Level: First
- Area: 150 Square Feet
- Dimensions: 10 x 15
Kitchen
- Level: First
- Area: 110 Square Feet
- Dimensions: 11 x 10
Living room
- Level: First
- Area: 135 Square Feet
- Dimensions: 9 x 15
Heating
- Central
Cooling
- Central Air, Ceiling Fan(s)
Appliances
- Included: Cooktop, Dishwasher, Disposal, Dryer, Microwave, Range Hood, Washer, Electric Water Heater
- Laundry: Washer/Dryer Hookup
Features
- Kitchen Island, Pantry
- Flooring: Vinyl
- Windows: Window Treatments
Interior area
- Total structure area: 1,408
- Total interior livable area: 1,408 sqft
Property
Parking
- Total spaces: 1
- Parking features: Garage Door Opener
- Attached garage spaces: 1
Features
- Stories: 2
- Patio & porch: Covered
- Exterior features: Private Yard
Lot
- Size: 1,742 sqft
- Dimensions: 20' x 85'
- Features: Within 1/2 Mile to Water
Details
- Parcel number: 002S224000000A0030
- Zoning description: Resid Single Family
Construction
Type & style
- Home type: Townhouse
- Architectural style: Contemporary
- Property subtype: Townhouse
Materials
- Roof: Shingle
Condition
- Construction Complete
- New construction: No
- Year built: 2023
Utilities & green energy
- Water: Public
Community & neighborhood
Security
- Security features: Smoke Detector(s)
Location
- Region: Destin
- Subdivision: Harbor Place Townhomes
HOA & financial
HOA
- Has HOA: Yes
- Services included: Maintenance Grounds
Other
Other facts
- Road surface type: Paved
Price history
| Date | Event | Price |
|---|---|---|
| 9/3/2025 | Sold | $375,000$266/sqft |
Source: | ||
| 8/28/2025 | Pending sale | $375,000$266/sqft |
Source: | ||
| 8/28/2025 | Listed for sale | $375,000$266/sqft |
Source: | ||
| 8/27/2025 | Pending sale | $375,000-2.6%$266/sqft |
Source: | ||
| 8/12/2025 | Listing removed | $2,525$2/sqft |
Source: Zillow Rentals Report a problem | ||
Public tax history
| Year | Property taxes | Tax assessment |
|---|---|---|
| 2024 | $3,769 +1758.5% | $318,163 +1774.2% |
| 2023 | $203 -0.9% | $16,976 |
| 2022 | $205 | $16,976 |
Find assessor info on the county website
Neighborhood: 32541
Nearby schools
GreatSchools rating
- 10/10Destin Elementary SchoolGrades: PK-4Distance: 0.6 mi
- 8/10Destin Middle SchoolGrades: 5-8Distance: 4.4 mi
- 5/10Fort Walton Beach High SchoolGrades: 9-12Distance: 8.5 mi
Schools provided by the listing agent
- Elementary: Destin
- Middle: Destin
- High: Destin
Source: ECAOR. This data may not be complete. We recommend contacting the local school district to confirm school assignments for this home.
Get pre-qualified for a loan
At Zillow Home Loans, we can pre-qualify you in as little as 5 minutes with no impact to your credit score.An equal housing lender. NMLS #10287.



