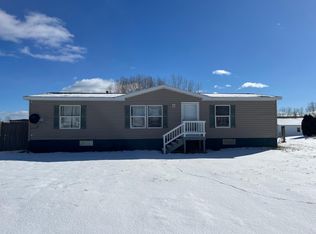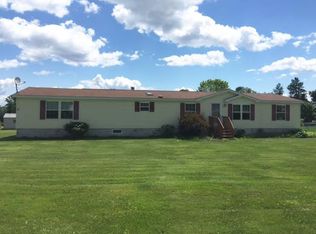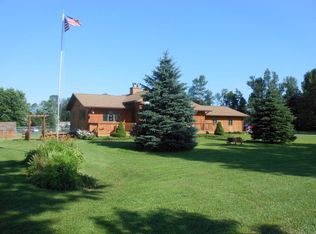
Sold for $186,300
$186,300
5 Renadette Rd, Plattsburgh, NY 12901
3beds
1,620sqft
Manufactured Home
Built in 2001
0.85 Acres Lot
$219,000 Zestimate®
$115/sqft
$2,113 Estimated rent
Home value
$219,000
$208,000 - $230,000
$2,113/mo
Zestimate® history
Loading...
Owner options
Explore your selling options
What's special
Zillow last checked: 8 hours ago
Listing updated: May 29, 2025 at 11:54am
Listed by:
Lisa Mae Aubin,
Fesette Realty, LLC
Bought with:
Courtney De La Cruz, 10491213471
Kavanaugh Realty-Plattsburgh
Source: ACVMLS,MLS#: 200288
Facts & features
Interior
Bedrooms & bathrooms
- Bedrooms: 3
- Bathrooms: 2
- Full bathrooms: 2
- Main level bathrooms: 2
- Main level bedrooms: 3
Primary bedroom
- Features: Carpet
- Level: First
- Area: 208 Square Feet
- Dimensions: 13 x 16
Bedroom 2
- Features: Carpet
- Level: First
- Area: 120 Square Feet
- Dimensions: 10 x 12
Bedroom 3
- Features: Carpet
- Level: First
- Area: 120 Square Feet
- Dimensions: 10 x 12
Primary bathroom
- Features: Ceramic Tile
- Level: First
- Area: 125 Square Feet
- Dimensions: 10 x 12.5
Bathroom 2
- Features: Vinyl
- Level: First
- Area: 50 Square Feet
- Dimensions: 10 x 5
Dining room
- Features: Carpet
- Level: First
- Area: 169 Square Feet
- Dimensions: 13 x 13
Kitchen
- Features: Vinyl
- Level: First
- Area: 195 Square Feet
- Dimensions: 13 x 15
Living room
- Features: Carpet
- Level: First
- Area: 416 Square Feet
- Dimensions: 16 x 26
Utility room
- Features: Vinyl
- Level: First
- Area: 70 Square Feet
- Dimensions: 7 x 10
Cooling
- Ceiling Fan(s), Central Air
Appliances
- Included: Dishwasher, Dryer, Electric Cooktop, Electric Oven, Exhaust Fan, Ice Maker, Microwave, Range Hood, Refrigerator, Stainless Steel Appliance(s), Vented Exhaust Fan, Washer, Water Heater, Water Softener
- Laundry: In Bathroom
Features
- Laminate Counters, Breakfast Bar, Built-in Features, Ceiling Fan(s), Double Vanity, Eat-in Kitchen, Entrance Foyer, Open Floorplan, Pantry
- Flooring: Carpet, Combination, Tile, Vinyl
- Doors: Sliding Doors
- Windows: Double Pane Windows, Skylight(s), Vinyl Clad Windows
- Number of fireplaces: 1
- Fireplace features: Living Room, Propane, Raised Hearth
Interior area
- Total structure area: 1,620
- Total interior livable area: 1,620 sqft
- Finished area above ground: 1,620
- Finished area below ground: 0
Property
Parking
- Total spaces: 9
- Parking features: Carport
- Garage spaces: 2
- Carport spaces: 1
- Covered spaces: 3
- Uncovered spaces: 6
Features
- Levels: One
- Stories: 1
- Patio & porch: Deck, Front Porch
- Pool features: Above Ground
- Spa features: None
- Fencing: Privacy
- Has view: Yes
- View description: Neighborhood
Lot
- Size: 0.85 Acres
- Features: Cleared, Landscaped, Level, Open Lot
- Topography: Level
Details
- Additional structures: Shed(s)
- Parcel number: 257.244.14
- Zoning: Residential
- Other equipment: Fuel Tank(s), Generator Hookup
Construction
Type & style
- Home type: MobileManufactured
- Architectural style: Other
- Property subtype: Manufactured Home
Materials
- Vinyl Siding
- Foundation: Slab
- Roof: Shingle
Condition
- Year built: 2001
Utilities & green energy
- Water: Public
- Utilities for property: Cable Available, Electricity Connected, Internet Available, Sewer Connected, Water Connected, Propane
Community & neighborhood
Location
- Region: Plattsburgh
- Subdivision: None
Other
Other facts
- Listing agreement: Exclusive Right To Sell
- Body type: Double Wide
- Listing terms: Cash,Conventional,FHA,VA Loan
- Road surface type: Paved
Price history
| Date | Event | Price |
|---|---|---|
| 10/16/2023 | Sold | $186,300-1.9%$115/sqft |
Source: | ||
| 8/24/2023 | Pending sale | $190,000$117/sqft |
Source: | ||
| 8/19/2023 | Listed for sale | $190,000+49.6%$117/sqft |
Source: | ||
| 8/19/2015 | Sold | $127,000-2.2%$78/sqft |
Source: | ||
| 6/13/2015 | Listed for sale | $129,900+766%$80/sqft |
Source: RE/MAX North Country #153264 Report a problem | ||
Public tax history
| Year | Property taxes | Tax assessment |
|---|---|---|
| 2024 | -- | $191,200 +14.3% |
| 2023 | -- | $167,300 +10.1% |
| 2022 | -- | $152,000 +17.3% |
Find assessor info on the county website
Neighborhood: 12901
Nearby schools
GreatSchools rating
- 7/10Peru Intermediate SchoolGrades: PK-5Distance: 3.5 mi
- 4/10PERU MIDDLE SCHOOLGrades: 6-8Distance: 3.5 mi
- 6/10Peru Senior High SchoolGrades: 9-12Distance: 3.5 mi

