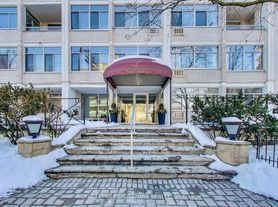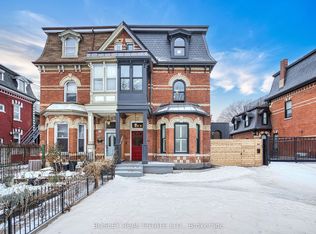Morning walks to the Village, coffee in hand. Evenings that spill from the living room onto a private terrace surrounded by green. Life at 5 Relmar Road moves effortlessly; every space considered, every detail intentional. Designed by Lebel & Bouliane Architects, this home brings light and warmth to modern form. The main floor flows naturally from dining to kitchen to living, with two-storey glass framing the outdoors and custom cabinetry anchoring the space. The entire top level belongs to the primary suite-dual dressing rooms, a beautifully finished ensuite, and a balcony that feels a world away. An elevator connects each level, including a flexible lounge or office, gym, and guest suite. Heated floors, smart home technology, and a green roof system complete the home's thoughtful design. Steps to cafes, shops, and top schools, this is Forest Hill living-elevated, effortless, and entirely at ease.
House for rent
C$18,000/mo
Fees may apply
5 Relmar Rd, Toronto, ON M5P 2Y4
3beds
Price may not include required fees and charges. Learn more|
Singlefamily
Available now
Central air
In unit laundry
3 Parking spaces parking
Natural gas, forced air, fireplace
What's special
- 10 days |
- -- |
- -- |
Zillow last checked: 8 hours ago
Listing updated: February 18, 2026 at 01:57pm
Travel times
Looking to buy when your lease ends?
Consider a first-time homebuyer savings account designed to grow your down payment with up to a 6% match & a competitive APY.
Facts & features
Interior
Bedrooms & bathrooms
- Bedrooms: 3
- Bathrooms: 4
- Full bathrooms: 4
Heating
- Natural Gas, Forced Air, Fireplace
Cooling
- Central Air
Appliances
- Included: Dryer, Oven, Range, Washer
- Laundry: In Unit, Laundry Room, Sink
Features
- Upgraded Insulation
- Has basement: Yes
- Has fireplace: Yes
- Furnished: Yes
Property
Parking
- Total spaces: 3
- Details: Contact manager
Features
- Stories: 3
- Exterior features: Contact manager
- Pool features: Contact manager
Construction
Type & style
- Home type: SingleFamily
- Property subtype: SingleFamily
Community & HOA
Location
- Region: Toronto
Financial & listing details
- Lease term: Contact For Details
Price history
Price history is unavailable.
Neighborhood: Forest Hill South
Nearby schools
GreatSchools rating
No schools nearby
We couldn't find any schools near this home.

