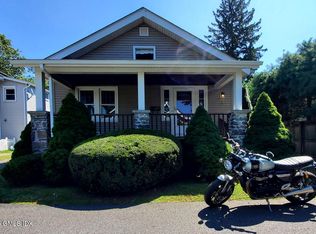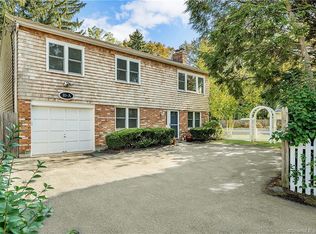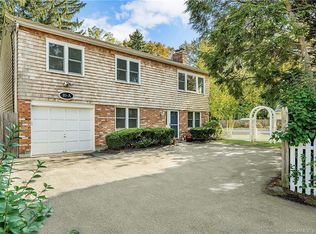Charming Cos Cob Home located on a Picture-Perfect Private Lane in and Ideal Neighborhood Setting! This home offers 4 bedroom, 2.5 Baths, Plus a Bonus Office/Bedroom En-suite on 1st floor. Completely Renovated in 2019 with An Open and Inviting Floor Plan. The Updated Kitchen offers Stainless Steel Appliances, Professional DCS Gas Range & Oven, Wine Cooler. The Oversized Living Room has a Wood Burning Fireplace and Built-in Bookcases. The Spacious 2 Tiered Outdoor Deck with a Built in Fisher-Paykel Custom Grill, and Beautiful Terrace Create a Relaxing Outdoor Space- Great for Entertaining. Eco-Friendly Home with Solar Panels & New High Efficiency Buderus Gas Furnace.
This property is off market, which means it's not currently listed for sale or rent on Zillow. This may be different from what's available on other websites or public sources.


