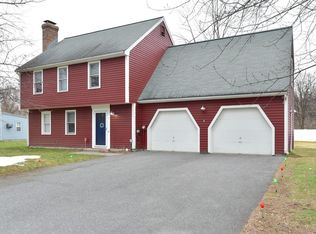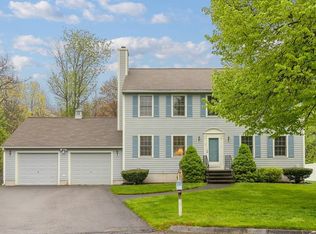Sold for $910,000
$910,000
5 Reeves Rd, Maynard, MA 01754
4beds
2,776sqft
Single Family Residence
Built in 1994
0.34 Acres Lot
$903,200 Zestimate®
$328/sqft
$3,888 Estimated rent
Home value
$903,200
$831,000 - $975,000
$3,888/mo
Zestimate® history
Loading...
Owner options
Explore your selling options
What's special
Welcome to this meticulously maintained 4-bedroom, 2.5-bath colonial located at the end of a neighborhood cul-de-sac. This updated home features hardwood floors throughout, a two-car garage, a finished basement, and fully owned solar panels, eliminating electric bills. The first floor boasts an updated kitchen with cherry cabinets, granite countertops, and an eat-in area, flowing into a formal dining room and a spacious living room with a cozy fireplace. A half bath completes the main level. Upstairs, you’ll find four generously sized bedrooms and two full baths, providing plenty of space for everyone. The finished basement offers a huge additional living space, perfect for a playroom, office, or gym. Ideally located near a neighborhood playground, downtown shops, and local amenities, this home is ready for you to move in and enjoy!
Zillow last checked: 8 hours ago
Listing updated: January 21, 2025 at 12:55pm
Listed by:
Casey McCourt 978-770-5220,
Redfin Corp. 617-340-7803
Bought with:
Beth Buckingham
J. Barrett & Company
Source: MLS PIN,MLS#: 73317850
Facts & features
Interior
Bedrooms & bathrooms
- Bedrooms: 4
- Bathrooms: 3
- Full bathrooms: 2
- 1/2 bathrooms: 1
Primary bedroom
- Features: Bathroom - Full, Ceiling Fan(s), Walk-In Closet(s), Flooring - Hardwood
- Level: Second
- Area: 195
- Dimensions: 15 x 13
Bedroom 2
- Features: Closet, Flooring - Hardwood, Lighting - Overhead
- Level: Second
- Area: 135
- Dimensions: 15 x 9
Bedroom 3
- Features: Closet, Flooring - Hardwood, Lighting - Overhead
- Level: Second
- Area: 110
- Dimensions: 10 x 11
Bedroom 4
- Features: Closet, Flooring - Hardwood, Lighting - Overhead
- Level: Second
- Area: 135
- Dimensions: 15 x 9
Bathroom 1
- Features: Bathroom - Half
- Level: First
- Area: 30
- Dimensions: 6 x 5
Bathroom 2
- Features: Bathroom - Full
- Level: Second
- Area: 56
- Dimensions: 8 x 7
Bathroom 3
- Features: Bathroom - Full
- Level: Second
- Area: 56
- Dimensions: 8 x 7
Dining room
- Features: Flooring - Hardwood, Lighting - Overhead
- Level: First
- Area: 180
- Dimensions: 15 x 12
Family room
- Features: Flooring - Wall to Wall Carpet, Recessed Lighting
- Level: Basement
- Area: 132
- Dimensions: 12 x 11
Kitchen
- Features: Flooring - Hardwood, Dining Area, Balcony / Deck, Countertops - Stone/Granite/Solid, Exterior Access, Open Floorplan, Recessed Lighting, Stainless Steel Appliances, Peninsula, Lighting - Overhead
- Level: First
- Area: 324
- Dimensions: 27 x 12
Living room
- Features: Flooring - Hardwood, Exterior Access, Open Floorplan, Recessed Lighting
- Level: First
- Area: 156
- Dimensions: 13 x 12
Office
- Features: Closet/Cabinets - Custom Built, Flooring - Wall to Wall Carpet, Recessed Lighting, Lighting - Overhead
- Level: Basement
- Area: 143
- Dimensions: 13 x 11
Heating
- Oil
Cooling
- Central Air
Appliances
- Included: Range, Dishwasher, Microwave, Refrigerator, Washer, Dryer
- Laundry: Flooring - Vinyl, Electric Dryer Hookup, Washer Hookup, In Basement
Features
- Recessed Lighting, Closet/Cabinets - Custom Built, Lighting - Overhead, Exercise Room, Office
- Flooring: Flooring - Wall to Wall Carpet
- Basement: Full,Finished
- Number of fireplaces: 1
- Fireplace features: Living Room
Interior area
- Total structure area: 2,776
- Total interior livable area: 2,776 sqft
Property
Parking
- Total spaces: 6
- Parking features: Attached, Garage Door Opener, Paved Drive, Off Street, Paved
- Attached garage spaces: 2
- Uncovered spaces: 4
Features
- Patio & porch: Deck, Patio
- Exterior features: Deck, Patio, Rain Gutters
Lot
- Size: 0.34 Acres
- Features: Cul-De-Sac, Level
Details
- Parcel number: M:004.0 P:181.F,3633941
- Zoning: R1
Construction
Type & style
- Home type: SingleFamily
- Architectural style: Colonial
- Property subtype: Single Family Residence
Materials
- Frame
- Foundation: Concrete Perimeter
- Roof: Shingle
Condition
- Year built: 1994
Utilities & green energy
- Sewer: Public Sewer
- Water: Public
Community & neighborhood
Community
- Community features: Public Transportation, Shopping, Park, Walk/Jog Trails, Stable(s), Golf, Medical Facility, Laundromat, Bike Path, Public School, T-Station, Sidewalks
Location
- Region: Maynard
Price history
| Date | Event | Price |
|---|---|---|
| 1/21/2025 | Sold | $910,000+2.3%$328/sqft |
Source: MLS PIN #73317850 Report a problem | ||
| 12/5/2024 | Listed for sale | $889,900+22.7%$321/sqft |
Source: MLS PIN #73317850 Report a problem | ||
| 8/31/2021 | Sold | $725,000+21.8%$261/sqft |
Source: MLS PIN #72855597 Report a problem | ||
| 5/31/2001 | Sold | $595,035+176.8%$214/sqft |
Source: Public Record Report a problem | ||
| 11/18/1994 | Sold | $215,000$77/sqft |
Source: Public Record Report a problem | ||
Public tax history
| Year | Property taxes | Tax assessment |
|---|---|---|
| 2025 | $12,577 +6.3% | $705,400 +6.6% |
| 2024 | $11,833 +3.4% | $661,800 +9.7% |
| 2023 | $11,443 +9.6% | $603,200 +18.5% |
Find assessor info on the county website
Neighborhood: 01754
Nearby schools
GreatSchools rating
- 5/10Green Meadow SchoolGrades: PK-3Distance: 1.3 mi
- 7/10Fowler SchoolGrades: 4-8Distance: 1.4 mi
- 7/10Maynard High SchoolGrades: 9-12Distance: 1.4 mi
Get a cash offer in 3 minutes
Find out how much your home could sell for in as little as 3 minutes with a no-obligation cash offer.
Estimated market value$903,200
Get a cash offer in 3 minutes
Find out how much your home could sell for in as little as 3 minutes with a no-obligation cash offer.
Estimated market value
$903,200

