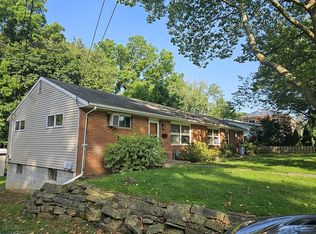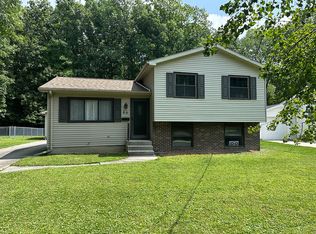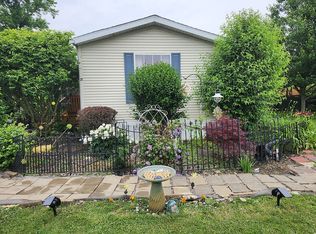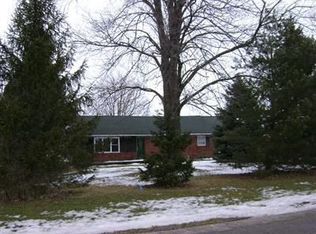Surprisingly Spacious 3-Bedroom Home in a Peaceful NeighborhoodDon't let the exterior fool you with this charming 3-bed 1-bath home it's much bigger than you think! It's the perfect fit for families or anyone looking to settle down in a quiet, welcoming neighborhood.Step inside to a bright and airy living room filled with natural light, ideal for both relaxing and entertaining. The updated kitchen features modern appliances, generous cabinet space, and a clean, functional layout that makes cooking a joy.Each bedroom offers cozy comfort with basic storage, and the full bathroom has been updated with stylish, modern fixtures. Brand-new flooring throughout brings warmth and a timeless feel to the entire home.Enjoy the outdoors in the spacious backyard perfect for kids, pets, gardening, or hosting summer get-togethers. And with schools, parks, and shopping centers just minutes away, convenience is always close to home.Come see just how much space and value this home offers.
This property is off market, which means it's not currently listed for sale or rent on Zillow. This may be different from what's available on other websites or public sources.



