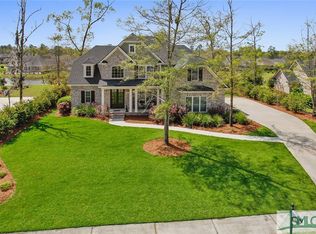Sold for $894,080 on 07/01/25
$894,080
5 Reed Grass Lane, Savannah, GA 31405
4beds
3,700sqft
Single Family Residence
Built in 2013
0.39 Acres Lot
$893,700 Zestimate®
$242/sqft
$4,895 Estimated rent
Home value
$893,700
$840,000 - $956,000
$4,895/mo
Zestimate® history
Loading...
Owner options
Explore your selling options
What's special
Call this house HOME with its 4 bedrooms, 4.5 bathrooms, a gourmet kitchen open to both the keeping and the living room, with a separate dining room. New hardwood floors throughout the main level and on the landing at the top of the stairs. New paint on the main level, new master shower. This house has everything you need, huge bonus room, three-car garage, circular driveway for extra parking, beautiful covered patio, a large paver patio with a firepit and lovely view of the lagoon.
Zillow last checked: 8 hours ago
Listing updated: November 21, 2024 at 10:37am
Listed by:
Donna Abbott 912-663-2921,
Seaport Real Estate Group
Bought with:
Sharon E. Black, 290870
Sharon Black Realty
Source: Hive MLS,MLS#: SA319684
Facts & features
Interior
Bedrooms & bathrooms
- Bedrooms: 4
- Bathrooms: 5
- Full bathrooms: 4
- 1/2 bathrooms: 1
Primary bedroom
- Features: Walk-In Closet(s)
- Level: Main
- Dimensions: 0 x 0
Bedroom 2
- Level: Main
- Dimensions: 0 x 0
Bedroom 3
- Features: Walk-In Closet(s)
- Level: Upper
- Dimensions: 0 x 0
Bedroom 4
- Features: Walk-In Closet(s)
- Level: Upper
- Dimensions: 0 x 0
Primary bathroom
- Features: Walk-In Closet(s)
- Level: Main
- Dimensions: 0 x 0
Bathroom 2
- Level: Main
- Dimensions: 0 x 0
Bathroom 3
- Level: Upper
- Dimensions: 0 x 0
Bathroom 4
- Level: Upper
- Dimensions: 0 x 0
Bathroom 5
- Level: Upper
- Dimensions: 0 x 0
Bonus room
- Level: Upper
- Dimensions: 0 x 0
Dining room
- Level: Main
- Dimensions: 0 x 0
Family room
- Features: Bookcases
- Level: Main
- Dimensions: 0 x 0
Kitchen
- Level: Main
- Dimensions: 0 x 0
Laundry
- Level: Main
- Dimensions: 0 x 0
Loft
- Level: Upper
- Dimensions: 0 x 0
Heating
- Electric, Heat Pump
Cooling
- Central Air, Electric
Appliances
- Included: Cooktop, Double Oven, Dishwasher, Electric Water Heater, Disposal, Microwave, Refrigerator
- Laundry: Laundry Room
Features
- Wet Bar, Built-in Features, Breakfast Area, Ceiling Fan(s), Double Vanity, Gourmet Kitchen, Main Level Primary, Pantry, Pull Down Attic Stairs, Separate Shower, Vaulted Ceiling(s), Fireplace
- Attic: Pull Down Stairs
- Number of fireplaces: 1
- Fireplace features: Family Room, Gas
Interior area
- Total interior livable area: 3,700 sqft
Property
Parking
- Total spaces: 3
- Parking features: Attached, Garage Door Opener
- Garage spaces: 3
Features
- Patio & porch: Covered, Patio, Front Porch
- Exterior features: Fire Pit
- Has view: Yes
- View description: Lagoon
- Has water view: Yes
- Water view: Lagoon
- Waterfront features: Lagoon
Lot
- Size: 0.39 Acres
- Features: Sprinkler System
Details
- Parcel number: 11008F01192
- Zoning: PUDC
- Special conditions: Standard
Construction
Type & style
- Home type: SingleFamily
- Architectural style: Traditional
- Property subtype: Single Family Residence
Materials
- Brick
- Foundation: Raised, Slab
- Roof: Asphalt
Condition
- Year built: 2013
Details
- Builder name: Michael Rogers
Utilities & green energy
- Sewer: Public Sewer
- Water: Public
- Utilities for property: Cable Available, Underground Utilities
Community & neighborhood
Community
- Community features: Playground
Location
- Region: Savannah
- Subdivision: Southbridge
HOA & financial
HOA
- Has HOA: Yes
- HOA fee: $606 annually
- Association name: Southbridge at Berwick
Other
Other facts
- Listing agreement: Exclusive Right To Sell
- Listing terms: Cash,Conventional,FHA,VA Loan
- Ownership type: Homeowner/Owner
- Road surface type: Asphalt
Price history
| Date | Event | Price |
|---|---|---|
| 7/1/2025 | Sold | $894,080+1.6%$242/sqft |
Source: Public Record Report a problem | ||
| 11/21/2024 | Sold | $880,000-2.1%$238/sqft |
Source: | ||
| 10/26/2024 | Pending sale | $899,000$243/sqft |
Source: | ||
| 9/14/2024 | Listed for sale | $899,000+74.6%$243/sqft |
Source: | ||
| 8/22/2017 | Sold | $515,000+15.9%$139/sqft |
Source: | ||
Public tax history
| Year | Property taxes | Tax assessment |
|---|---|---|
| 2024 | $8,159 -3.1% | $286,760 +16.6% |
| 2023 | $8,424 +16.7% | $245,960 +17% |
| 2022 | $7,217 +8.5% | $210,160 +14.9% |
Find assessor info on the county website
Neighborhood: 31405
Nearby schools
GreatSchools rating
- 3/10Gould Elementary SchoolGrades: PK-5Distance: 3.1 mi
- 4/10West Chatham Middle SchoolGrades: 6-8Distance: 3 mi
- 5/10New Hampstead High SchoolGrades: 9-12Distance: 5 mi

Get pre-qualified for a loan
At Zillow Home Loans, we can pre-qualify you in as little as 5 minutes with no impact to your credit score.An equal housing lender. NMLS #10287.
Sell for more on Zillow
Get a free Zillow Showcase℠ listing and you could sell for .
$893,700
2% more+ $17,874
With Zillow Showcase(estimated)
$911,574