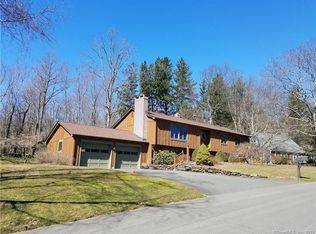Sold for $335,000 on 10/24/23
$335,000
5 Red Orange Road, Middletown, CT 06457
3beds
1,767sqft
Single Family Residence
Built in 1972
0.33 Acres Lot
$420,200 Zestimate®
$190/sqft
$3,106 Estimated rent
Home value
$420,200
$399,000 - $445,000
$3,106/mo
Zestimate® history
Loading...
Owner options
Explore your selling options
What's special
Rare find in Wesleyan Hills Red section. This charming 3 bedroom Cape Cod has Wadsworth Falls State Park directly behind...delightful neighbor. Enjoy the fall foliage from the comfort of your deck. Mature hardwood trees provide cool shade during summer days. Not your usual floor plan, this Cape has a highly functional family room between the kitchen and garage. Perfect for a den, study or what you can imagine. Plenty of built in bookshelves and storage. Family room has a fireplace and new laminate floors. Room flows easily to the kitchen featuring new granite counters, stainless steel sink, tile back splash and laminate floors. Create legacy memories in the formal living room. Cherish memorable moments during holiday meals in the dining room. Relax, recharge on the tranquil deck. Garage features an electric wheel chair lift to access the main living area. Only 2 owners in the life of this well loved home. Home awaits your personalization and vision. Imagine the possibilities. Visit and stay a lifetime.
Zillow last checked: 8 hours ago
Listing updated: October 25, 2023 at 05:50am
Listed by:
Calvin Nakatsuka 860-395-8101,
William Raveis Real Estate 860-344-1658
Bought with:
David P. Gallitto, RES.0766298
Huntsman,Meade & Partners Comp
Source: Smart MLS,MLS#: 170591865
Facts & features
Interior
Bedrooms & bathrooms
- Bedrooms: 3
- Bathrooms: 2
- Full bathrooms: 2
Primary bedroom
- Features: Wall/Wall Carpet
- Level: Upper
- Area: 253.75 Square Feet
- Dimensions: 14.5 x 17.5
Bedroom
- Features: Wall/Wall Carpet
- Level: Main
- Area: 143.75 Square Feet
- Dimensions: 11.5 x 12.5
Bedroom
- Features: Wall/Wall Carpet
- Level: Upper
- Area: 187.5 Square Feet
- Dimensions: 12.5 x 15
Bathroom
- Features: Full Bath, Tub w/Shower
- Level: Upper
Bathroom
- Features: Full Bath, Stall Shower, Laundry Hookup
- Level: Main
Dining room
- Features: Wall/Wall Carpet
- Level: Main
- Area: 150 Square Feet
- Dimensions: 12 x 12.5
Family room
- Features: Bookcases, Built-in Features, Fireplace
- Level: Main
- Area: 319 Square Feet
- Dimensions: 14.5 x 22
Kitchen
- Features: Granite Counters
- Level: Main
- Area: 136.5 Square Feet
- Dimensions: 10.5 x 13
Living room
- Features: Wall/Wall Carpet
- Level: Main
- Area: 225 Square Feet
- Dimensions: 12.5 x 18
Heating
- Baseboard, Electric
Cooling
- Central Air
Appliances
- Included: Oven/Range, Refrigerator, Dishwasher, Disposal, Washer, Dryer, Water Heater
- Laundry: Main Level
Features
- Wired for Data, Smart Thermostat
- Doors: Storm Door(s)
- Windows: Storm Window(s)
- Basement: Full,Unfinished,Sump Pump
- Attic: Access Via Hatch
- Number of fireplaces: 1
Interior area
- Total structure area: 1,767
- Total interior livable area: 1,767 sqft
- Finished area above ground: 1,767
Property
Parking
- Total spaces: 2
- Parking features: Attached, Off Street, Private
- Attached garage spaces: 2
- Has uncovered spaces: Yes
Accessibility
- Accessibility features: Stair Lift
Features
- Patio & porch: Deck
Lot
- Size: 0.33 Acres
- Features: Level, Few Trees
Details
- Parcel number: 1015061
- Zoning: PRD-1
Construction
Type & style
- Home type: SingleFamily
- Architectural style: Cape Cod
- Property subtype: Single Family Residence
Materials
- Clapboard, Wood Siding
- Foundation: Concrete Perimeter
- Roof: Asphalt
Condition
- New construction: No
- Year built: 1972
Utilities & green energy
- Sewer: Public Sewer
- Water: Public
Green energy
- Energy efficient items: Thermostat, Doors, Windows
Community & neighborhood
Location
- Region: Middletown
- Subdivision: Wesleyan Hills
HOA & financial
HOA
- Has HOA: Yes
- HOA fee: $474 annually
Price history
| Date | Event | Price |
|---|---|---|
| 10/24/2023 | Sold | $335,000$190/sqft |
Source: | ||
| 9/29/2023 | Listed for sale | $335,000$190/sqft |
Source: | ||
| 9/1/2023 | Pending sale | $335,000$190/sqft |
Source: | ||
| 8/24/2023 | Listed for sale | $335,000$190/sqft |
Source: | ||
Public tax history
| Year | Property taxes | Tax assessment |
|---|---|---|
| 2025 | $8,634 +5.7% | $221,950 |
| 2024 | $8,168 +4.9% | $221,950 |
| 2023 | $7,790 +6% | $221,950 +32.8% |
Find assessor info on the county website
Neighborhood: 06457
Nearby schools
GreatSchools rating
- 5/10Middlefield Memorial SchoolGrades: 3-5Distance: 0.6 mi
- 5/10Frank Ward Strong SchoolGrades: 6-8Distance: 3.6 mi
- 7/10Coginchaug Regional High SchoolGrades: 9-12Distance: 3.6 mi
Schools provided by the listing agent
- Elementary: Wesley
- High: Middletown
Source: Smart MLS. This data may not be complete. We recommend contacting the local school district to confirm school assignments for this home.

Get pre-qualified for a loan
At Zillow Home Loans, we can pre-qualify you in as little as 5 minutes with no impact to your credit score.An equal housing lender. NMLS #10287.
Sell for more on Zillow
Get a free Zillow Showcase℠ listing and you could sell for .
$420,200
2% more+ $8,404
With Zillow Showcase(estimated)
$428,604