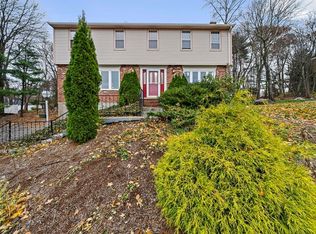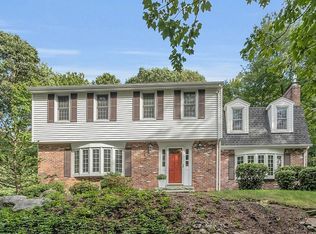Amazing value in this sought after Shrewsbury neighborhood! Lovingly maintained colonial, graciously sited on 1.23 acres in a fantastic Northside location. Offering 4 bedrooms, 2.5 baths and a 2-car garage. The 2,030 square feet of living space welcomes you home with it's comfortable layout and sun filled 3 season porch. Two fire places will help ease those chilly nights and the closet space throughout will not disappoint! The finished basement, that is not included in the living area, could make a fantastic game room. While the small workshop area may interest those do-it-yourselfers looking to take on their next project. Bring your ideas and transform this into an elegant and modern home. Close to major routes, town center & Dean Park. New water heater installed in 2016.
This property is off market, which means it's not currently listed for sale or rent on Zillow. This may be different from what's available on other websites or public sources.

