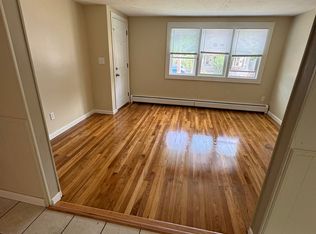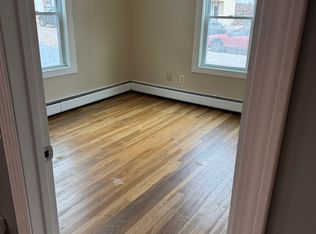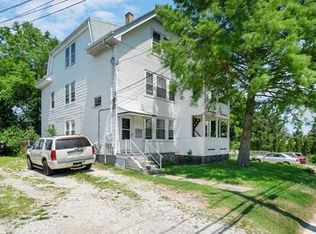BEAUTY & FUNCTION! GET THE ADVANTAGE OF AN ENERGY STAR HOME! ENERGY STAR 5 STAR PLUS RATING 3 BEDROOM, 2 FULL BATH NEW CONSTRUCTION. Open Floor Plan for today's lifestyles. Cathedral Ceilings & Hardwood in the Beautiful Great Room Area featuring a Gas Fireplace, Dining & Kitchen featuring Upgraded Alpine white maple cabinets with Granite Counters and SS Appliances, A/C, Master Bedroom with Full Bath. Lower Level has unfinished area with endless possibilities. 2 car garage with front load with openers. All photos of prior construction. Most selections have been made. Brochure available. Delivery middle of February 2018. All photos are of prior construction.
This property is off market, which means it's not currently listed for sale or rent on Zillow. This may be different from what's available on other websites or public sources.


