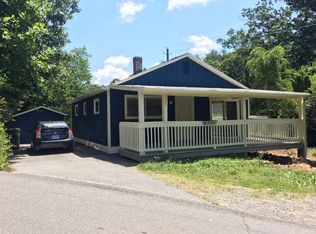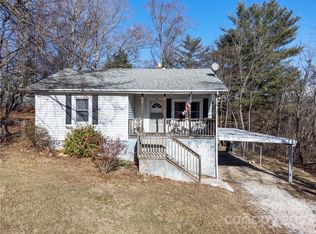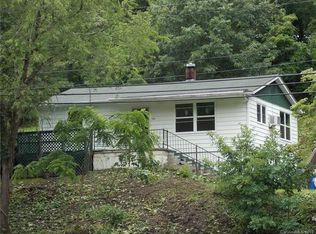Welcome to your dream home in Asheville! This spacious 5-bedroom, 3-bathroom house is perfect for those who crave comfort and convenience. With a generous 2,143 square feet of living space, you'll have plenty of room to spread out and make it your own. Nestled in a friendly neighborhood, this home comes with a fantastic array of amenities to enhance your living experience: landscaping is included! Pets are allowed, 2 per property, with updated vet records and vaccinations. $250 per pet non- refundable fee per pet. Washer and dryer for your laundry needs Modern electric range and stove top for culinary enthusiasts Refrigerator and dishwasher to make meal prep a breeze Microwave for quick snacks and meals Additional storage unit for all your extra belongings Pets are welcome here, with all dogs allowed and cats permitted, making it a perfect fit for pet lovers. Don't miss out on this incredible opportunity to lease a home that checks all the boxes. Schedule your showing starting November, 2025, and get ready to fall in love with your new space! Preferred lease duration is 1 year. This property is unfurnished. Security Deposit amount determined by the owner.
This property is off market, which means it's not currently listed for sale or rent on Zillow. This may be different from what's available on other websites or public sources.


