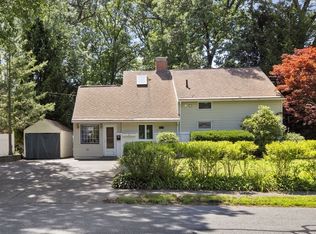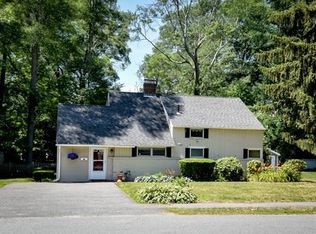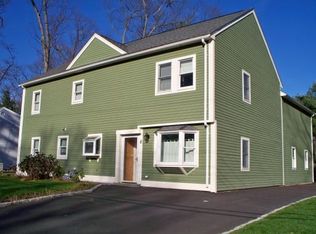Sold for $837,000
$837,000
5 Ranger Rd, Natick, MA 01760
4beds
1,506sqft
Single Family Residence
Built in 1950
0.34 Acres Lot
$895,000 Zestimate®
$556/sqft
$3,818 Estimated rent
Home value
$895,000
$850,000 - $949,000
$3,818/mo
Zestimate® history
Loading...
Owner options
Explore your selling options
What's special
Modern cape home w/ superbly updated open floor plan w/ gleaming engineered hardwood flooring defines the heart of the home: Vaulted ceilings in dining room, creating an airy & spacious atmosphere. Four skylights strategically placed throughout fills the interior w/ natural light, highlighting the tasteful design elements. The kitchen is equipped w/ SS appliances, granite counters, recess lights. Sun filled living room w/ fireplace, crown molding, & sliders to magnificent yard complete w/ Koi Pond & 2 sheds. Gorgeous tile bath on the 1st floor. Two bedrooms on each level w/ the primary suite offers engineered hardwood flooring, walk in closet, semi vaulted ceiling plus luxurious bath w/ soaking tub & set up for steam shower. 2nd bedroom feature-built ins & soaring ceiling w/ elegant charm. Step outside onto the meticulously landscaped grounds & enjoy a fully fenced yard, massive stone patio, perfect for kids, pets or entertaining guests. Easy access to school, highways & Boston train.
Zillow last checked: 8 hours ago
Listing updated: January 19, 2024 at 02:52am
Listed by:
Diane B. Sullivan 508-561-1618,
Coldwell Banker Realty - Framingham 508-872-0084
Bought with:
The Elite Team
Phoenix Real Estate Partners, LLC
Source: MLS PIN,MLS#: 73183522
Facts & features
Interior
Bedrooms & bathrooms
- Bedrooms: 4
- Bathrooms: 2
- Full bathrooms: 2
Primary bedroom
- Features: Bathroom - Full, Skylight, Vaulted Ceiling(s), Walk-In Closet(s), Crown Molding, Flooring - Engineered Hardwood
- Level: Second
- Area: 132
- Dimensions: 12 x 11
Bedroom 2
- Features: Vaulted Ceiling(s), Closet, Closet/Cabinets - Custom Built, Flooring - Engineered Hardwood
- Level: Second
- Area: 252
- Dimensions: 21 x 12
Bedroom 3
- Features: Closet, Recessed Lighting, Crown Molding, Flooring - Engineered Hardwood
- Level: First
- Area: 168
- Dimensions: 14 x 12
Bedroom 4
- Features: Closet, Crown Molding, Flooring - Engineered Hardwood
- Level: First
- Area: 100
- Dimensions: 10 x 10
Primary bathroom
- Features: Yes
Bathroom 1
- Features: Bathroom - Full, Bathroom - Tiled With Shower Stall, Flooring - Stone/Ceramic Tile
- Level: First
Bathroom 2
- Features: Bathroom - Full, Bathroom - Double Vanity/Sink, Bathroom - With Tub & Shower, Flooring - Stone/Ceramic Tile, Countertops - Stone/Granite/Solid
- Level: Second
Dining room
- Features: Skylight, Vaulted Ceiling(s), Flooring - Engineered Hardwood
- Level: First
- Area: 165
- Dimensions: 15 x 11
Kitchen
- Features: Countertops - Stone/Granite/Solid, Open Floorplan, Recessed Lighting, Stainless Steel Appliances
- Level: First
- Area: 182
- Dimensions: 14 x 13
Living room
- Features: Recessed Lighting, Slider, Crown Molding, Flooring - Engineered Hardwood
- Level: First
- Area: 176
- Dimensions: 16 x 11
Heating
- Forced Air, Natural Gas
Cooling
- Central Air
Appliances
- Included: Gas Water Heater, Water Heater, Range, Dishwasher, Microwave
- Laundry: Dryer Hookup - Gas, Washer Hookup, Gas Dryer Hookup
Features
- Closet/Cabinets - Custom Built, Mud Room
- Flooring: Tile, Marble, Engineered Hardwood, Laminate, Flooring - Stone/Ceramic Tile
- Doors: Insulated Doors
- Windows: Insulated Windows, Screens
- Has basement: No
- Number of fireplaces: 1
- Fireplace features: Living Room
Interior area
- Total structure area: 1,506
- Total interior livable area: 1,506 sqft
Property
Parking
- Total spaces: 3
- Parking features: Paved Drive, Off Street, Paved
- Uncovered spaces: 3
Accessibility
- Accessibility features: No
Features
- Patio & porch: Patio
- Exterior features: Patio, Storage, Decorative Lighting, Screens, Fenced Yard, Stone Wall
- Fencing: Fenced/Enclosed,Fenced
- Waterfront features: Lake/Pond, 1 to 2 Mile To Beach, Beach Ownership(Public)
Lot
- Size: 0.34 Acres
- Features: Wooded, Level
Details
- Parcel number: 670232
- Zoning: RSF
Construction
Type & style
- Home type: SingleFamily
- Architectural style: Cape
- Property subtype: Single Family Residence
Materials
- Frame
- Foundation: Concrete Perimeter
- Roof: Shingle
Condition
- Year built: 1950
Utilities & green energy
- Electric: Circuit Breakers
- Sewer: Public Sewer
- Water: Public
- Utilities for property: for Gas Range, for Gas Dryer
Green energy
- Energy efficient items: Thermostat
Community & neighborhood
Security
- Security features: Security System
Community
- Community features: Public Transportation, Shopping, Park, Highway Access, House of Worship, Public School, T-Station, Sidewalks
Location
- Region: Natick
- Subdivision: Pelham
Other
Other facts
- Road surface type: Paved
Price history
| Date | Event | Price |
|---|---|---|
| 1/18/2024 | Sold | $837,000+5.3%$556/sqft |
Source: MLS PIN #73183522 Report a problem | ||
| 11/29/2023 | Listed for sale | $795,000+47.2%$528/sqft |
Source: MLS PIN #73183522 Report a problem | ||
| 3/24/2021 | Listing removed | -- |
Source: Owner Report a problem | ||
| 5/25/2016 | Sold | $539,900$358/sqft |
Source: Public Record Report a problem | ||
| 3/17/2016 | Pending sale | $539,900$358/sqft |
Source: Owner Report a problem | ||
Public tax history
| Year | Property taxes | Tax assessment |
|---|---|---|
| 2025 | $8,730 +17.2% | $729,900 +20.2% |
| 2024 | $7,447 +1.7% | $607,400 +4.9% |
| 2023 | $7,319 +3.6% | $579,000 +9.3% |
Find assessor info on the county website
Neighborhood: 01760
Nearby schools
GreatSchools rating
- 8/10J F Kennedy Middle SchoolGrades: 5-8Distance: 0.4 mi
- 10/10Natick High SchoolGrades: PK,9-12Distance: 1.7 mi
- 6/10Brown Elementary SchoolGrades: K-4Distance: 0.5 mi
Schools provided by the listing agent
- Elementary: Brown
- Middle: Kennedy
- High: Nhs
Source: MLS PIN. This data may not be complete. We recommend contacting the local school district to confirm school assignments for this home.
Get a cash offer in 3 minutes
Find out how much your home could sell for in as little as 3 minutes with a no-obligation cash offer.
Estimated market value$895,000
Get a cash offer in 3 minutes
Find out how much your home could sell for in as little as 3 minutes with a no-obligation cash offer.
Estimated market value
$895,000


