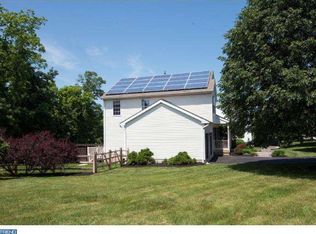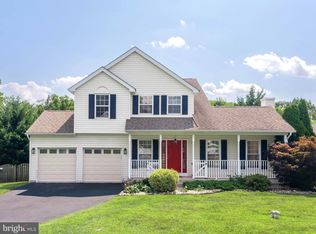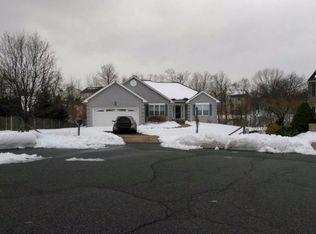Sold for $429,000
$429,000
5 Raleigh Ct, Pottstown, PA 19464
3beds
2,475sqft
Single Family Residence
Built in 1995
0.49 Acres Lot
$490,800 Zestimate®
$173/sqft
$3,057 Estimated rent
Home value
$490,800
$466,000 - $515,000
$3,057/mo
Zestimate® history
Loading...
Owner options
Explore your selling options
What's special
Beautiful & neutrally decorated Single Family Colonial on Cul De Sac. This home has been impeccably maintained and updated during sellers ownership and it is a real treat. From the curb you can tell the home is move in ready, boasting 3 bedrooms, 2.5 bathrooms , complete with a 2 car garage, finished basement and large fenced in rear yard with well maintained above ground pool. The home has new windows throughout. From the front door the neutral decor is apparent. Enter into the spacious hallway on the right is the Powder Room and on the left is the light Living Room with vaulted ceiling and hard wood floors. In the hallway also with hardwood floors, please notice the decorative and very appealing wrought iron stair railing, this is a recent upgrade. Passing the door to the mudroom/laundry room and access to the garage on the right follow into the large Kitchen/Dining Area combination, these two rooms opened up in a 2012 remodel, prior to current sellers ownership, but you can see it was a very worthwhile renovation optimizing the kitchen/dining area. The island hosts the sink and dishwasher and has an elevated counter top for bar type dining. All appliances are stainless and the tiled backsplash, faucet & light fixtures are a recent upgrade. The sliding doors to patio and rear yard offers abundant light into this very sunny kitchen. Take the stairs to the 2nd level comprised of 3 very tastefully decorated bedrooms all ample in size with good closet space. The Main Bedroom offers a double door entryway and recently refreshed ensuite bathroom with double closet area. This bedroom is spacious enough to accommodate a king sized bed and several dressers. The hall bath has been completely renovated. The two other bedrooms complete the 2nd floor. The lower level is completely finished and offers abundant additional living space. The space is currently used as a home office /gym on one side and on the other side passed the very functional and appealing bar area is the large family room/play area with storage under the stairs and in walled closet. The home has been repainted throughout including all ceilings within last 12-18 months, with exception of the mudroom/laundry room. Other noteworthy points about this very lovely home are the roof was replaced in 2016 just prior to this sellers ownership, all boards needing repair have been replaced on the deck and pool has been relined and well maintained and is used annually. In the garage there is abundant storage and a very useful washtub with useful spout for car washing. New insulation was added to the attic and the afore mentioned new windows have a transferable warranty. If move in ready is what you are looking for, then this is it!
Zillow last checked: 8 hours ago
Listing updated: May 12, 2023 at 05:02pm
Listed by:
Niamh Hennessey 215-896-7176,
RE/MAX Reliance
Bought with:
Richelle Richet-Deane, RS318417
Realty One Group Restore - Collegeville
Source: Bright MLS,MLS#: PAMC2064960
Facts & features
Interior
Bedrooms & bathrooms
- Bedrooms: 3
- Bathrooms: 3
- Full bathrooms: 2
- 1/2 bathrooms: 1
- Main level bathrooms: 1
Basement
- Area: 660
Heating
- Forced Air, Natural Gas
Cooling
- Central Air, Electric
Appliances
- Included: Gas Water Heater
- Laundry: Main Level
Features
- Basement: Finished
- Has fireplace: No
Interior area
- Total structure area: 2,475
- Total interior livable area: 2,475 sqft
- Finished area above ground: 1,815
- Finished area below ground: 660
Property
Parking
- Total spaces: 2
- Parking features: Garage Door Opener, Driveway, Attached
- Attached garage spaces: 2
- Has uncovered spaces: Yes
Accessibility
- Accessibility features: None
Features
- Levels: Two
- Stories: 2
- Has private pool: Yes
- Pool features: Above Ground, Private
Lot
- Size: 0.49 Acres
- Dimensions: 80.00 x 0.00
Details
- Additional structures: Above Grade, Below Grade
- Parcel number: 420003932103
- Zoning: RESIDENTIAL
- Special conditions: Standard
Construction
Type & style
- Home type: SingleFamily
- Architectural style: Colonial
- Property subtype: Single Family Residence
Materials
- Frame
- Foundation: Concrete Perimeter
Condition
- Excellent
- New construction: No
- Year built: 1995
- Major remodel year: 2012
Utilities & green energy
- Sewer: Public Sewer
- Water: Public
Community & neighborhood
Location
- Region: Pottstown
- Subdivision: Greens At Sunnysid
- Municipality: LOWER POTTSGROVE TWP
Other
Other facts
- Listing agreement: Exclusive Right To Sell
- Listing terms: FHA,Cash,Conventional,VA Loan
- Ownership: Fee Simple
Price history
| Date | Event | Price |
|---|---|---|
| 5/12/2023 | Sold | $429,000+7.2%$173/sqft |
Source: | ||
| 3/6/2023 | Pending sale | $400,000$162/sqft |
Source: | ||
| 3/4/2023 | Listed for sale | $400,000+60%$162/sqft |
Source: | ||
| 5/22/2017 | Sold | $250,000$101/sqft |
Source: Public Record Report a problem | ||
| 4/23/2017 | Pending sale | $250,000$101/sqft |
Source: Long & Foster-Haverford #6967274 Report a problem | ||
Public tax history
| Year | Property taxes | Tax assessment |
|---|---|---|
| 2025 | $6,346 +3.4% | $126,300 |
| 2024 | $6,138 | $126,300 |
| 2023 | $6,138 +3.6% | $126,300 |
Find assessor info on the county website
Neighborhood: Sanatoga
Nearby schools
GreatSchools rating
- 6/10Lower Pottsgrove El SchoolGrades: 3-5Distance: 0.8 mi
- 4/10Pottsgrove Middle SchoolGrades: 6-8Distance: 2.3 mi
- 7/10Pottsgrove Senior High SchoolGrades: 9-12Distance: 1.5 mi
Schools provided by the listing agent
- District: Pottsgrove
Source: Bright MLS. This data may not be complete. We recommend contacting the local school district to confirm school assignments for this home.
Get a cash offer in 3 minutes
Find out how much your home could sell for in as little as 3 minutes with a no-obligation cash offer.
Estimated market value$490,800
Get a cash offer in 3 minutes
Find out how much your home could sell for in as little as 3 minutes with a no-obligation cash offer.
Estimated market value
$490,800


