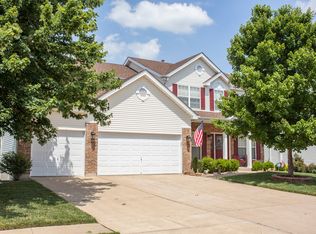Closed
Listing Provided by:
Vito J Tabacchi 314-378-2650,
GATEWAY, REALTORS
Bought with: Luetkenhaus Properties
Price Unknown
5 Raintree Crossing Ct, O'Fallon, MO 63366
5beds
2,445sqft
Single Family Residence
Built in 2000
9,583.2 Square Feet Lot
$431,300 Zestimate®
$--/sqft
$2,820 Estimated rent
Home value
$431,300
$410,000 - $453,000
$2,820/mo
Zestimate® history
Loading...
Owner options
Explore your selling options
What's special
Stately and Classic large 2 story home located at the end of a court with large front porch extending across the front of the house. Nicely updated and very well maintained home showing pride of ownership. 5 bedrooms, 3.5 bathrooms, finished walkout lower level and large deck with retractable roof/awning. Updated kitchen with 42 inch cabinets, new stainless appliances, open breakfast room, and family room area with vaulted ceilings and gas fireplace. Formal living room and dining room on the main floor, updated half bath, and main floor laundry. Spacious bedrooms upstairs with vaults in the primary bedroom suite, walk in closet, and full bath. 2nd, 3rd, 4th bedrooms upstairs and full bath in the hall. The walkout lower level is finished with a nice family room, 5th bedroom, 3rd full bathroom, and recreation room. Could easily be an in-laws quarters. Nice landscaping, rear patio at the walkout, newer sliding door to the deck, furnace in 2022. Lots of upgrades. 1 year home warranty.
Zillow last checked: 8 hours ago
Listing updated: April 28, 2025 at 04:51pm
Listing Provided by:
Vito J Tabacchi 314-378-2650,
GATEWAY, REALTORS
Bought with:
Jacob R Besselman, 20150433897
Luetkenhaus Properties
Source: MARIS,MLS#: 23039388 Originating MLS: St. Louis Association of REALTORS
Originating MLS: St. Louis Association of REALTORS
Facts & features
Interior
Bedrooms & bathrooms
- Bedrooms: 5
- Bathrooms: 4
- Full bathrooms: 3
- 1/2 bathrooms: 1
- Main level bathrooms: 1
Primary bedroom
- Features: Floor Covering: Carpeting, Wall Covering: Some
- Level: Upper
Bedroom
- Features: Floor Covering: Carpeting, Wall Covering: Some
- Level: Upper
Bedroom
- Features: Floor Covering: Carpeting, Wall Covering: Some
- Level: Upper
Bedroom
- Features: Floor Covering: Carpeting, Wall Covering: Some
- Level: Upper
Bedroom
- Features: Floor Covering: Carpeting, Wall Covering: Some
- Level: Lower
Breakfast room
- Features: Floor Covering: Wood, Wall Covering: Some
- Level: Main
Dining room
- Features: Floor Covering: Carpeting, Wall Covering: Some
- Level: Main
Family room
- Features: Floor Covering: Carpeting, Wall Covering: Some
- Level: Main
Family room
- Features: Floor Covering: Carpeting, Wall Covering: None
- Level: Lower
Kitchen
- Features: Floor Covering: Wood, Wall Covering: Some
- Level: Main
Laundry
- Features: Floor Covering: Ceramic Tile, Wall Covering: Some
- Level: Main
Living room
- Features: Floor Covering: Carpeting, Wall Covering: Some
- Level: Main
Recreation room
- Features: Floor Covering: Other, Wall Covering: Some
- Level: Lower
Heating
- Natural Gas, Forced Air
Cooling
- Attic Fan, Ceiling Fan(s), Central Air, Electric
Appliances
- Included: Gas Water Heater, Dishwasher, Disposal, Microwave, Electric Range, Electric Oven, Stainless Steel Appliance(s)
- Laundry: Main Level
Features
- Open Floorplan, Special Millwork, Vaulted Ceiling(s), Walk-In Closet(s), Entrance Foyer, Breakfast Room, Kitchen Island, Eat-in Kitchen, Pantry, Separate Dining, Double Vanity, Tub
- Flooring: Carpet, Hardwood
- Doors: Panel Door(s), Sliding Doors
- Windows: Insulated Windows, Window Treatments
- Basement: Full,Partially Finished,Concrete,Sleeping Area,Walk-Out Access
- Number of fireplaces: 1
- Fireplace features: Family Room, Recreation Room
Interior area
- Total structure area: 2,445
- Total interior livable area: 2,445 sqft
- Finished area above ground: 2,445
Property
Parking
- Total spaces: 2
- Parking features: Covered, Garage, Garage Door Opener, Off Street, Oversized
- Garage spaces: 2
Features
- Levels: Two
- Patio & porch: Composite, Deck, Patio, Covered
Lot
- Size: 9,583 sqft
- Dimensions: 9583
- Features: Cul-De-Sac
Details
- Parcel number: 201408286000212.0000000
- Special conditions: Standard
Construction
Type & style
- Home type: SingleFamily
- Architectural style: Other,Traditional
- Property subtype: Single Family Residence
Materials
- Vinyl Siding
Condition
- Year built: 2000
Utilities & green energy
- Sewer: Public Sewer
- Water: Public
- Utilities for property: Natural Gas Available
Community & neighborhood
Security
- Security features: Smoke Detector(s)
Location
- Region: Ofallon
- Subdivision: Crossings Village C #1
HOA & financial
HOA
- HOA fee: $125 annually
Other
Other facts
- Listing terms: Cash,Conventional,FHA
- Ownership: Private
- Road surface type: Concrete
Price history
| Date | Event | Price |
|---|---|---|
| 8/17/2023 | Pending sale | $409,900$168/sqft |
Source: | ||
| 8/11/2023 | Sold | -- |
Source: | ||
| 7/14/2023 | Contingent | $409,900$168/sqft |
Source: | ||
| 7/7/2023 | Listed for sale | $409,900$168/sqft |
Source: | ||
| 11/7/2006 | Sold | -- |
Source: Public Record Report a problem | ||
Public tax history
| Year | Property taxes | Tax assessment |
|---|---|---|
| 2025 | -- | $71,226 +12.6% |
| 2024 | $4,182 0% | $63,262 |
| 2023 | $4,184 +15.7% | $63,262 +24.5% |
Find assessor info on the county website
Neighborhood: 63366
Nearby schools
GreatSchools rating
- 6/10Forest Park Elementary SchoolGrades: 3-5Distance: 0.8 mi
- 8/10Ft. Zumwalt North Middle SchoolGrades: 6-8Distance: 1.6 mi
- 9/10Ft. Zumwalt North High SchoolGrades: 9-12Distance: 0.4 mi
Schools provided by the listing agent
- Elementary: J.L. Mudd/Forest Park
- Middle: Ft. Zumwalt North Middle
- High: Ft. Zumwalt North High
Source: MARIS. This data may not be complete. We recommend contacting the local school district to confirm school assignments for this home.
Get a cash offer in 3 minutes
Find out how much your home could sell for in as little as 3 minutes with a no-obligation cash offer.
Estimated market value$431,300
Get a cash offer in 3 minutes
Find out how much your home could sell for in as little as 3 minutes with a no-obligation cash offer.
Estimated market value
$431,300
