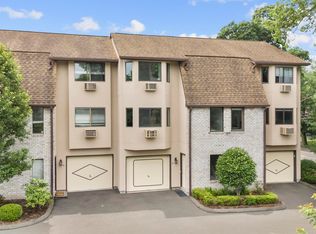Sold for $489,000 on 04/30/25
$489,000
5 Radio Place #5, Stamford, CT 06906
2beds
1,551sqft
Condominium, Townhouse
Built in 1980
-- sqft lot
$514,000 Zestimate®
$315/sqft
$3,018 Estimated rent
Maximize your home sale
Get more eyes on your listing so you can sell faster and for more.
Home value
$514,000
$463,000 - $571,000
$3,018/mo
Zestimate® history
Loading...
Owner options
Explore your selling options
What's special
Welcome to this stylish, move-in ready tri level townhouse in the highly sought-after Golden Gate Village in Glenbrook. Thoughtful open floor plan seamlessly connects the living room, dining room & kitchen. Bright and sunny kitchen offers st/st appliances, breakfast bar and large pantry closet. Open and inviting living+dining room is perfect for entertaining along with sliders leading to a private spacious deck. A half bath finishes off the main level. Upstairs features an oversized primary bedroom boasting a large walk-in closet. Spacious spare bedroom offers double door closet. The second floor also features a stylish full bath. Finished lower-level offers vinyl plank flooring ideal for a gym, media room, office and/or playroom with sliders leading to the backyard area. Additional storage in the private laundry room. Parking for 3 cars! 1 car parking, 1 space in front of garage, and 1 additional reserved outdoor parking space. Garage offers additional storage and convenient access into your unit, along w/ plenty of additional parking spaces in the parking lot. Outdoors, enjoy the oversized private deck in a sunny and quiet backyard. . You don't have to lift a finger! Just move right in. Quaint complex, walk to Glenbrook train station, mins to I-95, easy access to shopping in Noroton Heights (and train) in Darien as well, including hiking trails at Woodland Park.
Zillow last checked: 8 hours ago
Listing updated: April 30, 2025 at 06:20pm
Listed by:
Dober Team at Keller Williams Realty,
Max Dober 203-767-2486,
Keller Williams Prestige Prop. 203-327-6700
Bought with:
George Martins, RES.0830420
William Pitt Sotheby's Int'l
Source: Smart MLS,MLS#: 24079394
Facts & features
Interior
Bedrooms & bathrooms
- Bedrooms: 2
- Bathrooms: 2
- Full bathrooms: 1
- 1/2 bathrooms: 1
Primary bedroom
- Features: Walk-In Closet(s), Wall/Wall Carpet
- Level: Upper
Bedroom
- Features: Wall/Wall Carpet
- Level: Upper
Bathroom
- Features: Tile Floor
- Level: Main
Bathroom
- Features: Tile Floor
- Level: Upper
Dining room
- Features: Sliders, Hardwood Floor
- Level: Main
Kitchen
- Features: Breakfast Bar, Pantry, Tile Floor
- Level: Main
Living room
- Features: Hardwood Floor
- Level: Main
Rec play room
- Features: Ceiling Fan(s), Sliders, Vinyl Floor
- Level: Lower
Heating
- Baseboard, Zoned, Electric
Cooling
- Window Unit(s)
Appliances
- Included: Oven/Range, Range Hood, Refrigerator, Dishwasher, Washer, Dryer, Electric Water Heater, Water Heater
- Laundry: Lower Level
Features
- Open Floorplan
- Basement: Full
- Attic: None
- Has fireplace: No
Interior area
- Total structure area: 1,551
- Total interior livable area: 1,551 sqft
- Finished area above ground: 1,551
Property
Parking
- Total spaces: 1
- Parking features: Attached
- Attached garage spaces: 1
Features
- Stories: 3
- Patio & porch: Deck, Patio
- Waterfront features: Beach Access
Lot
- Features: Level
Details
- Parcel number: 342331
- Zoning: R5
Construction
Type & style
- Home type: Condo
- Architectural style: Townhouse
- Property subtype: Condominium, Townhouse
Materials
- Brick
Condition
- New construction: No
- Year built: 1980
Utilities & green energy
- Sewer: Public Sewer
- Water: Public
- Utilities for property: Cable Available
Community & neighborhood
Community
- Community features: Park, Near Public Transport, Shopping/Mall
Location
- Region: Stamford
- Subdivision: Glenbrook
HOA & financial
HOA
- Has HOA: Yes
- HOA fee: $325 monthly
- Services included: Maintenance Grounds, Trash, Snow Removal, Water, Sewer, Insurance
Price history
| Date | Event | Price |
|---|---|---|
| 4/30/2025 | Sold | $489,000$315/sqft |
Source: | ||
| 4/4/2025 | Pending sale | $489,000$315/sqft |
Source: | ||
| 3/13/2025 | Listed for sale | $489,000+37.7%$315/sqft |
Source: | ||
| 11/29/2016 | Sold | $355,000-5.1%$229/sqft |
Source: | ||
| 8/25/2004 | Sold | $374,000+13.3%$241/sqft |
Source: Public Record | ||
Public tax history
| Year | Property taxes | Tax assessment |
|---|---|---|
| 2025 | $6,336 +2.6% | $266,900 |
| 2024 | $6,176 -6.9% | $266,900 |
| 2023 | $6,635 +4.2% | $266,900 +12.1% |
Find assessor info on the county website
Neighborhood: Glenbrook
Nearby schools
GreatSchools rating
- 4/10Julia A. Stark SchoolGrades: K-5Distance: 0.6 mi
- 3/10Dolan SchoolGrades: 6-8Distance: 0.8 mi
- 2/10Stamford High SchoolGrades: 9-12Distance: 1.2 mi

Get pre-qualified for a loan
At Zillow Home Loans, we can pre-qualify you in as little as 5 minutes with no impact to your credit score.An equal housing lender. NMLS #10287.
Sell for more on Zillow
Get a free Zillow Showcase℠ listing and you could sell for .
$514,000
2% more+ $10,280
With Zillow Showcase(estimated)
$524,280