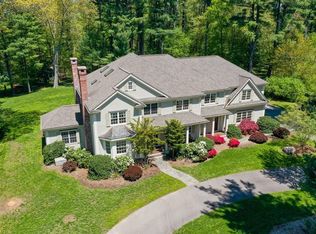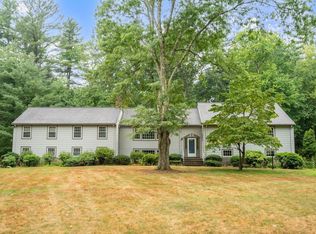Sold for $4,950,000 on 03/28/24
$4,950,000
5 Radcliffe Rd, Weston, MA 02493
5beds
9,146sqft
Single Family Residence
Built in 2022
1.41 Acres Lot
$5,011,800 Zestimate®
$541/sqft
$4,638 Estimated rent
Home value
$5,011,800
$4.21M - $5.96M
$4,638/mo
Zestimate® history
Loading...
Owner options
Explore your selling options
What's special
Newly Completed. A Modern Estate style home with an inviting floor plan allows for easy living and flexible use.The first floor features a custom chef’s kitchen with a double island,butler’s pantry & two-story family room with floor to ceiling fireplace, formal or casual dining space, light-filled stair tower with generous windows,large mudroom and a versatile formal space that leads to an optional Jr. Master Suite.Second level primary suite is complete with a custom walk-in closet, luxurious bathroom with radiant floors,steam shower & separate water closet. Additionally, there are three ensuite bedrooms and a bonus space.First and second-floor laundry rooms and heated three-bay garage with charging station.Lower level includes a fitness room,media room & full bath. Impressive indoor-outdoor living with fireplace & covered patio. Permitted with a pool and pool house.
Zillow last checked: 8 hours ago
Listing updated: April 01, 2024 at 05:34pm
Listed by:
Mizner + Montero 617-851-4909,
Gibson Sotheby's International Realty 781-894-8282,
Christina Santangelo 617-593-0889
Bought with:
Gabby Cefalo
Coldwell Banker Realty - Wellesley
Source: MLS PIN,MLS#: 73082102
Facts & features
Interior
Bedrooms & bathrooms
- Bedrooms: 5
- Bathrooms: 7
- Full bathrooms: 6
- 1/2 bathrooms: 1
Heating
- Central, Forced Air, Natural Gas, ENERGY STAR Qualified Equipment
Cooling
- Central Air, 3 or More, ENERGY STAR Qualified Equipment
Appliances
- Laundry: Electric Dryer Hookup, Washer Hookup
Features
- Wired for Sound, Internet Available - Broadband
- Flooring: Wood, Tile, Concrete
- Doors: Insulated Doors, French Doors
- Windows: Insulated Windows
- Basement: Full,Partially Finished,Interior Entry,Bulkhead,Radon Remediation System,Concrete
- Number of fireplaces: 4
Interior area
- Total structure area: 9,146
- Total interior livable area: 9,146 sqft
Property
Parking
- Total spaces: 8
- Parking features: Attached, Heated Garage, Garage Faces Side, Off Street
- Attached garage spaces: 3
- Uncovered spaces: 5
Accessibility
- Accessibility features: No
Features
- Patio & porch: Porch, Patio, Covered
- Exterior features: Porch, Patio, Covered Patio/Deck, Rain Gutters, Sprinkler System, Cistern Water Storage, ET Irrigation Controller, Outdoor Gas Grill Hookup
Lot
- Size: 1.41 Acres
- Features: Corner Lot
Details
- Parcel number: M:061.0 L:0025 S:000.0,869388
- Zoning: A
Construction
Type & style
- Home type: SingleFamily
- Architectural style: Colonial
- Property subtype: Single Family Residence
Materials
- Stone, Conventional (2x4-2x6), Cement Board
- Foundation: Concrete Perimeter
- Roof: Shingle
Condition
- Year built: 2022
Details
- Warranty included: Yes
Utilities & green energy
- Electric: Generator Connection
- Sewer: Private Sewer
- Water: Public
- Utilities for property: for Gas Range, for Gas Oven, for Electric Dryer, Washer Hookup, Icemaker Connection, Generator Connection, Outdoor Gas Grill Hookup
Green energy
- Energy efficient items: Thermostat
- Water conservation: Water Recycling, ET Irrigation Controller
Community & neighborhood
Security
- Security features: Security System
Community
- Community features: Public Transportation, Shopping, Tennis Court(s), Park, Walk/Jog Trails, Golf, Medical Facility, Bike Path, Conservation Area, Highway Access, House of Worship, Private School, Public School, T-Station, University
Location
- Region: Weston
Other
Other facts
- Listing terms: Contract
- Road surface type: Paved
Price history
| Date | Event | Price |
|---|---|---|
| 3/28/2024 | Sold | $4,950,000-6.5%$541/sqft |
Source: MLS PIN #73082102 Report a problem | ||
| 1/14/2024 | Contingent | $5,295,000$579/sqft |
Source: MLS PIN #73082102 Report a problem | ||
| 2/27/2023 | Listed for sale | $5,295,000$579/sqft |
Source: MLS PIN #73082102 Report a problem | ||
| 1/10/2023 | Listing removed | $5,295,000$579/sqft |
Source: MLS PIN #73027618 Report a problem | ||
| 8/20/2022 | Listed for sale | $5,295,000+352.6%$579/sqft |
Source: MLS PIN #73027618 Report a problem | ||
Public tax history
| Year | Property taxes | Tax assessment |
|---|---|---|
| 2025 | $53,082 +12% | $4,782,200 +12.2% |
| 2024 | $47,388 +280.9% | $4,261,500 +305.5% |
| 2023 | $12,441 -17.4% | $1,050,800 -10.6% |
Find assessor info on the county website
Neighborhood: 02493
Nearby schools
GreatSchools rating
- 10/10Woodland Elementary SchoolGrades: PK-3Distance: 2.5 mi
- 8/10Weston Middle SchoolGrades: 6-8Distance: 1 mi
- 9/10Weston High SchoolGrades: 9-12Distance: 0.9 mi
Schools provided by the listing agent
- Elementary: Weston
- Middle: Weston Middle
- High: Weston High
Source: MLS PIN. This data may not be complete. We recommend contacting the local school district to confirm school assignments for this home.
Get a cash offer in 3 minutes
Find out how much your home could sell for in as little as 3 minutes with a no-obligation cash offer.
Estimated market value
$5,011,800
Get a cash offer in 3 minutes
Find out how much your home could sell for in as little as 3 minutes with a no-obligation cash offer.
Estimated market value
$5,011,800

