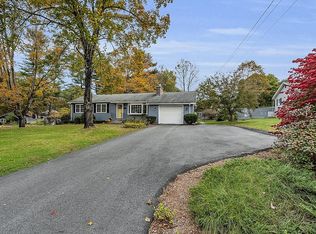Recent updates are complete on this ranch with garage addition! Brand NEW Bulkhead just installed and rooms freshly painted! Kitchen & main living area is an entertainers delight allowing for large gatherings & the Harmon pellet stove (5 yrs old) makes winters cozy . First floor has hardwood floors, 3 good size bedrooms & full bath where there is room for everyone. Huge addition (2005) with generous Master Bedroom with lots of natural light & custom tray ceiling. Large Master bath w/ custom cabinetry, custom travertine tile shower and air jet tub for soaking. Want all bedrooms on 1st floor? No problem...Master suite could convert to accommodate that pool table or sports room you always wanted for those Sunday sporting events. Two zone Central air and patio off kitchen. Large basement has NEW windows & could easily be finished for additional living space. Brand NEW windows in some of the rooms young furnace and 5yr young water heater. Super location for shopping & commuting.
This property is off market, which means it's not currently listed for sale or rent on Zillow. This may be different from what's available on other websites or public sources.
