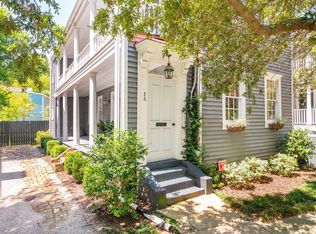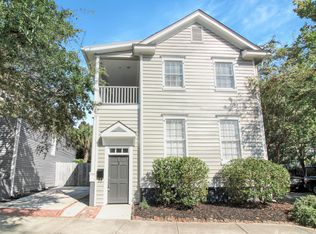This fully furnished Charleston single house-style home is situated in the heart of the Radcliffeborough neighborhood, just short walk from King Street shopping and exquisite dining. With 3 bedrooms, 2.5 baths, double piazzas, and an open floor plan, this is downtown Charleston living at its best. The first floor features pleasing decor with a bright and welcoming living room, spacious dining room, powder room, and an updated open kitchen with stainless appliances, quartz countertops, and a breakfast bar. Upstairs, the primary suite includes a king bed, renovated en suite bathroom with two vanities and a glass-door tub/shower, and a walk-in closet. The two guest bedrooms each have queen beds and share a stylish full bath with a glass-enclosed walk-in shower. From the second floor, guests can enjoy the upstairs piazza and pleasant breezes. Highlights include: - Fully furnished, turnkey rental - Hardwood floors and plantation shutters throughout - Covered double piazzas - Private, brick-paved rear patio with garden setting - Off-street parking for two vehicles - Full-size washer and dryer Available now through March 31, 2026. No pets permitted Minimum lease term: 90 days. Application Fee: $75 per adult occupant 18 years or older.
This property is off market, which means it's not currently listed for sale or rent on Zillow. This may be different from what's available on other websites or public sources.

