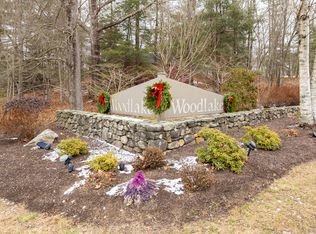This lovely and recently updated condo in the desirable Woodlake community boasts over 1,400 sqft and is move-in ready. Walking in past the brand-new front door, you are greeted by the newly installed hardwood floors(2021) that stretch the entire length of the main level. The full interior of the home was painted(2021) and the upstairs carpets in both bedrooms (hallway/stairs also) were recently installed(2021). The main level of the home hosts a large kitchen area with a breakfast bar and ample cabinet space. Right off the kitchen, and one of the first rooms you see when you walk into the condo, there is a dining area with room for a 4/6 person table. Making your way into the expansive living room, you see there is plenty of room for both relaxing or entertaining. Heading to the upper level of the home you will find two oversized bedrooms and two bathrooms. The master bedroom has 2 large closets and an updated full master bathroom. The second bedroom has one large closet and a beautiful view of the small community green from the window. The upper level also has a full bathroom w/tub and a storage closet in the hallway. The lower level of the home is finished and has 2 rooms on either side of the staircase. One room is currently being used as an office and the other holds possibilities of a workout area, gaming room, play area, and much more. Conveniently located near RT67, RT8, RT84 this home is perfect for the daily or weekend traveler. Don't wait, book your showing today!
This property is off market, which means it's not currently listed for sale or rent on Zillow. This may be different from what's available on other websites or public sources.
