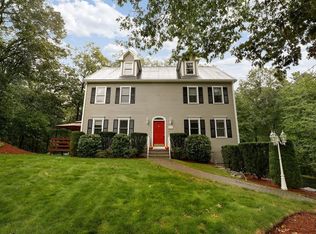Picturesque Victorian Colonial located on a cul-de-sac in desirable Charles River Watershed Section of Milford. Close to highway 495, MassPike, Milford Town Forest, and close to the bike/walk trail. Beautifully maintained and tastefully updated house with earthy color palette, hardwood floors, loads of recessed lighting, and two fireplaces that give this home a welcoming glow. Open floor plan on the first floor with formal living and dining rooms, eat-in kitchen, family room and powder room. Three bedrooms on the second floor. Master bedroom features a fireplace, attached office/den and a full bathroom. Kitchen and all three baths have granite countertops. Brand new roof, garage doors, and main entry door. Outdoor space features a farmer's porch, sprinkler system, granite walkway, back deck, small duck pond next to the house and a fully-fenced backyard. Ample storage in closets, attic, basement and garage. This home has it all and nothing to do but move in!
This property is off market, which means it's not currently listed for sale or rent on Zillow. This may be different from what's available on other websites or public sources.
