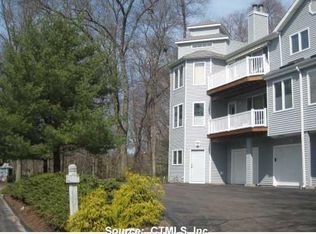Sold for $275,000
$275,000
5 Quarry Dock Road #5, Branford, CT 06405
1beds
1,200sqft
Condominium
Built in 1987
-- sqft lot
$-- Zestimate®
$229/sqft
$2,351 Estimated rent
Home value
Not available
Estimated sales range
Not available
$2,351/mo
Zestimate® history
Loading...
Owner options
Explore your selling options
What's special
Light filled and beautifully updated upper level ranch unit in the Sylvan Point riverfront complex with seasonal views of the Branford River. Unit features recently remodeled kitchen with white cabinets, granite counter tops, and large island great for food prep and entertaining. Primary bedroom has full renovated bath with two sinks and jetted tub/shower combination. There's also a large walk-in closet and linen closet. Second full bath is also remodeled with vessel sink, stall shower and stack washer/dryer. Spectacular octagonal living room with vaulted ceiling, gas-log fireplace and lots of natural light. The Office/Den has vaulted ceiling, skylight and double doors for privacy. Front deck has electric awning. Extra insulation in floors, ceiling and other areas. Light colored Pergo flooring throughout except for bedroom and bathrooms. Bedroom has wall-to-wall carpet and baths are tiled. Garage has a separate storage area. New HVAC, hot water heater 2016, gas fireplace 2020. Complex boasts remodeled clubhouse w/fully applianced kitchen & fireplace. Kayak storage with direct access to Branford River. Walk to train station, Stony Creek Brewery, Town Center with great restaurants, library and the Town Green where many activities are held including the weekly Jazz concerts in Summer. 15 minutes to New Haven/Yale. Sylvan Point has Right of Frst Refusal and is in a Tax District. Tax District is paid Quarterly to Sylvan Point = $830.44; Annual is $3,321.77. This MAY BE tax deductible on Federal Income Tax. Please check with your tax attorney. Monthly HOA fee is $441.42
Zillow last checked: 8 hours ago
Listing updated: August 31, 2023 at 10:30am
Listed by:
Carol R. Reilly 203-887-7589,
Coldwell Banker Realty 203-481-4571
Bought with:
Donna Ricci, RES.0785909
Coldwell Banker Realty
Source: Smart MLS,MLS#: 170576326
Facts & features
Interior
Bedrooms & bathrooms
- Bedrooms: 1
- Bathrooms: 2
- Full bathrooms: 2
Primary bedroom
- Features: Double-Sink, Full Bath, Walk-In Closet(s), Wall/Wall Carpet
- Level: Main
- Area: 234 Square Feet
- Dimensions: 13 x 18
Dining room
- Features: Laminate Floor
- Level: Main
- Area: 120 Square Feet
- Dimensions: 12 x 10
Kitchen
- Features: Galley, Granite Counters, Kitchen Island, Laminate Floor, Pantry, Remodeled
- Level: Main
- Area: 126 Square Feet
- Dimensions: 9 x 14
Living room
- Features: Gas Log Fireplace, Laminate Floor, Vaulted Ceiling(s)
- Level: Main
- Area: 225 Square Feet
- Dimensions: 15 x 15
Office
- Features: Laminate Floor, Skylight, Vaulted Ceiling(s)
- Level: Main
- Area: 108 Square Feet
- Dimensions: 9 x 12
Heating
- Forced Air, Natural Gas
Cooling
- Central Air
Appliances
- Included: Electric Range, Microwave, Refrigerator, Dishwasher, Disposal, Washer, Dryer, Electric Water Heater
- Laundry: Main Level
Features
- Open Floorplan, Entrance Foyer
- Doors: Storm Door(s)
- Windows: Thermopane Windows
- Basement: Partial,None
- Attic: Access Via Hatch
- Number of fireplaces: 1
- Common walls with other units/homes: End Unit
Interior area
- Total structure area: 1,200
- Total interior livable area: 1,200 sqft
- Finished area above ground: 1,200
- Finished area below ground: 0
Property
Parking
- Total spaces: 1
- Parking features: Attached, Paved, Off Street, Garage Door Opener
- Attached garage spaces: 1
Features
- Stories: 1
- Patio & porch: Deck, Porch
- Exterior features: Awning(s), Lighting
- Has private pool: Yes
- Pool features: In Ground, Heated, Fenced
- Waterfront features: Access, River Front, Water Community, Association Required
Lot
- Features: Sloped, Wooded
Details
- Parcel number: 1064863
- Zoning: MDL05
Construction
Type & style
- Home type: Condo
- Architectural style: Ranch,Other
- Property subtype: Condominium
- Attached to another structure: Yes
Materials
- Vinyl Siding
Condition
- New construction: No
- Year built: 1987
Details
- Builder model: Ranch
Utilities & green energy
- Sewer: Public Sewer
- Water: Public
- Utilities for property: Cable Available
Green energy
- Energy efficient items: Insulation, Doors, Windows
Community & neighborhood
Community
- Community features: Golf, Health Club, Library, Medical Facilities, Park, Private School(s), Public Rec Facilities, Near Public Transport
Location
- Region: Branford
- Subdivision: Indian Neck
HOA & financial
HOA
- Has HOA: Yes
- HOA fee: $441 monthly
- Amenities included: Clubhouse, Guest Parking, Recreation Facilities, Pool, Tennis Court(s), Management
- Services included: Maintenance Grounds, Trash, Snow Removal, Water, Pest Control, Pool Service
Price history
| Date | Event | Price |
|---|---|---|
| 8/31/2023 | Sold | $275,000+3.8%$229/sqft |
Source: | ||
| 6/29/2023 | Pending sale | $265,000$221/sqft |
Source: | ||
| 6/21/2023 | Contingent | $265,000$221/sqft |
Source: | ||
| 6/16/2023 | Listed for sale | $265,000+32.5%$221/sqft |
Source: | ||
| 9/30/2016 | Sold | $200,000-2%$167/sqft |
Source: | ||
Public tax history
Tax history is unavailable.
Find assessor info on the county website
Neighborhood: 06405
Nearby schools
GreatSchools rating
- 7/10John B. Sliney SchoolGrades: PK-4Distance: 0.8 mi
- 6/10Francis Walsh Intermediate SchoolGrades: 5-8Distance: 2 mi
- 5/10Branford High SchoolGrades: 9-12Distance: 1.5 mi
Schools provided by the listing agent
- High: Branford
Source: Smart MLS. This data may not be complete. We recommend contacting the local school district to confirm school assignments for this home.
Get pre-qualified for a loan
At Zillow Home Loans, we can pre-qualify you in as little as 5 minutes with no impact to your credit score.An equal housing lender. NMLS #10287.
