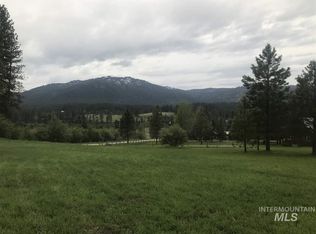Sold
Price Unknown
5 Pyle Creek Rd, Garden Valley, ID 83622
3beds
2baths
2,785sqft
Single Family Residence
Built in 1985
1.91 Acres Lot
$721,300 Zestimate®
$--/sqft
$2,346 Estimated rent
Home value
$721,300
Estimated sales range
Not available
$2,346/mo
Zestimate® history
Loading...
Owner options
Explore your selling options
What's special
Charming Custom Cedar Sided Home. Level, usable Corner Lot on 1.91 Acres. Additional amenities include guest apartment, shop, and community river access. Welcome into an open floor plan great room featuring, vaulted tongue and groove ceilings, a newly remodeled kitchen with 8.4 ft live-edge kitchen island, beautiful cabinetry, appliances and spacious pantry. Main level Master Suite with elegant Master Bath with his and her closets. Large loft/bedroom/bonus room illuminating abundance of natural light. Detached 2-car garage/shop (24x36) includes a full upstairs apartment with Kitchenette, full bath and great room/bedroom. New separate septic system installed for Apt. ideal for guests or rental. Outside trees, garden and green meadow perfect for a hammock. Equipment shed. also used for toys or firewood. Dual-pane windows, incredible views. Fenced in garden area. Access to the Middlefork River via private community area off Smith Creek. A perfect mix of comfort, utility, and natural beauty. Year around access.
Zillow last checked: 8 hours ago
Listing updated: August 28, 2025 at 12:25pm
Listed by:
Valerie Jones 208-863-7071,
Garden Valley Homes & Land
Bought with:
Attila Csikos
Silvercreek Realty Group
Source: IMLS,MLS#: 98945594
Facts & features
Interior
Bedrooms & bathrooms
- Bedrooms: 3
- Bathrooms: 2
- Main level bathrooms: 2
- Main level bedrooms: 2
Primary bedroom
- Level: Main
- Area: 300
- Dimensions: 20 x 15
Bedroom 2
- Level: Main
- Area: 132
- Dimensions: 12 x 11
Bedroom 3
- Level: Upper
- Area: 816
- Dimensions: 24 x 34
Kitchen
- Level: Main
- Area: 192
- Dimensions: 12 x 16
Heating
- Electric, Forced Air, Wood
Cooling
- Central Air
Appliances
- Included: Electric Water Heater, Tank Water Heater, Tankless Water Heater, Dishwasher, Disposal, Microwave, Oven/Range Built-In, Refrigerator, Washer, Dryer
Features
- Workbench, Bed-Master Main Level, Family Room, Double Vanity, Walk-In Closet(s), Loft, Pantry, Kitchen Island, Solid Surface Counters, Wood/Butcher Block Counters, Number of Baths Main Level: 2
- Flooring: Concrete, Tile, Carpet, Engineered Vinyl Plank
- Has basement: No
- Has fireplace: Yes
- Fireplace features: Wood Burning Stove
Interior area
- Total structure area: 2,785
- Total interior livable area: 2,785 sqft
- Finished area above ground: 2,255
- Finished area below ground: 0
Property
Parking
- Total spaces: 5
- Parking features: Garage Door Access, Detached, RV Access/Parking
- Garage spaces: 2
- Carport spaces: 3
- Covered spaces: 5
- Details: Garage: 30x24
Accessibility
- Accessibility features: Bathroom Bars, Accessible Hallway(s)
Features
- Levels: Single w/ Upstairs Bonus Room
- Patio & porch: Covered Patio/Deck
- Exterior features: Dog Run
- Fencing: Partial,Fence/Livestock,Wire
- Has view: Yes
Lot
- Size: 1.91 Acres
- Features: 1 - 4.99 AC, Garden, Views, Chickens, Corner Lot, Wooded, Winter Access
Details
- Additional structures: Sep. Detached w/Kitchen, Separate Living Quarters
- Parcel number: RP042010010010
Construction
Type & style
- Home type: SingleFamily
- Property subtype: Single Family Residence
Materials
- Insulation, Wood Siding
- Foundation: Crawl Space
- Roof: Metal
Condition
- Year built: 1985
Utilities & green energy
- Sewer: Septic Tank
- Water: Well
- Utilities for property: Electricity Connected, Cable Connected, Broadband Internet
Community & neighborhood
Location
- Region: Garden Valley
- Subdivision: Middlefork Mead
Other
Other facts
- Listing terms: Cash,Conventional,VA Loan
- Ownership: Fee Simple
Price history
Price history is unavailable.
Public tax history
| Year | Property taxes | Tax assessment |
|---|---|---|
| 2024 | $2,745 +5.3% | $693,447 +8.7% |
| 2023 | $2,607 -4.4% | $637,892 -0.1% |
| 2022 | $2,727 +50.2% | $638,707 +162.2% |
Find assessor info on the county website
Neighborhood: 83622
Nearby schools
GreatSchools rating
- 4/10Garden Valley SchoolGrades: PK-12Distance: 4.5 mi
Schools provided by the listing agent
- Elementary: Garden Vly
- Middle: Garden Valley
- High: Garden Valley
- District: Garden Valley School District #71
Source: IMLS. This data may not be complete. We recommend contacting the local school district to confirm school assignments for this home.
