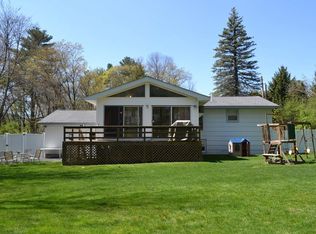Beautifully updated 3 bedroom Split-entry in a picture perfect neighborhood! Gorgeous kitchen (renovated 2015) with white shaker cabinets, tile backsplash, quartz counters, stainless steel appliances, recessed lights and peninsula with seating that opens to separate dining area with slider to exterior deck. Bright and airy fireplaced living room with picture window. Three bedrooms, all with hardwood flooring, and a full bath with tile flooring complete the first floor. Partially finished basement features an oversized family room with tile flooring, recessed lighting, and a newly updated (2019) full bath with tiled shower and glass doors. Newer heating system. Freshly painted exterior. 1-Car attached garage with interior access. Convenient to shopping and highway.
This property is off market, which means it's not currently listed for sale or rent on Zillow. This may be different from what's available on other websites or public sources.
