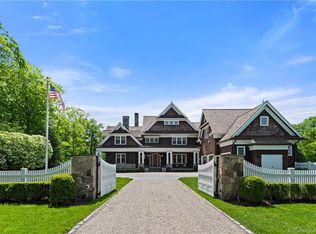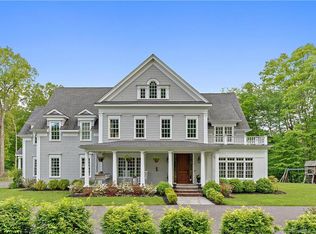Sold for $2,100,000
$2,100,000
5 Pump Lane, Ridgefield, CT 06877
5beds
6,384sqft
Single Family Residence
Built in 2011
2.32 Acres Lot
$2,661,800 Zestimate®
$329/sqft
$18,281 Estimated rent
Home value
$2,661,800
$2.48M - $2.90M
$18,281/mo
Zestimate® history
Loading...
Owner options
Explore your selling options
What's special
Location! Location! Quality throughout this five bedroom home on quiet cul-de-sac. Enter the foyer with 10' ceilings which opens into the living room and dining room with quality millwork throughout. French doors in living room lead to the office with custom built-ins. Stunning hand-crafted gourmet kitchen with top-of-line cozy dining area overlooks the patio and private yard. Three sets of french doors in family room lead to the stone patio with built in grilling area and fireplace-the place to be for seasonal entertaining. Well appointed mud room features built in cubicles, large closet and half bath. Entrance from the garage only a few steps! Second floor features five bedrooms, three en-suite. Primary suite includes such luxuries as two walk-in closets, primary bath with whirlpool and over-sized walk-in shower. The third floor offers second office/den, plus a bonus room. Lower-level features recreation room, exercise room w/rubber floor and a movie room plus additional storage all with 10' ceilings! Detached 1400+sf barn features a workshop, bonus room on second floor plus additional two car garage. Sited on 2.32 lovely acres, the property abuts the 11th hole of Silver Spring Country Club! Room for pool. Convenient to schools, shops, dining, and commuter bus in addition to all the abundant amenities Ridgefield has to offer. Ridgefield has been designated as the First Cultural District in Connecticut! Rgefield Playhouse,ACT, and all Ridgefield offers!!
Zillow last checked: 8 hours ago
Listing updated: July 09, 2024 at 08:19pm
Listed by:
Carol Hanlon 203-240-1233,
Coldwell Banker Realty 203-438-9000
Bought with:
Lisa Gallagher, RES.0777641
William Raveis Real Estate
Source: Smart MLS,MLS#: 170611655
Facts & features
Interior
Bedrooms & bathrooms
- Bedrooms: 5
- Bathrooms: 5
- Full bathrooms: 4
- 1/2 bathrooms: 1
Primary bedroom
- Features: High Ceilings, Full Bath, Walk-In Closet(s), Hardwood Floor
- Level: Upper
Bedroom
- Features: High Ceilings, Full Bath, Walk-In Closet(s), Hardwood Floor
- Level: Upper
Bedroom
- Features: High Ceilings, Full Bath, Hardwood Floor
- Level: Upper
Bedroom
- Features: High Ceilings, Jack & Jill Bath, Walk-In Closet(s), Hardwood Floor
- Level: Upper
Bedroom
- Features: High Ceilings, Jack & Jill Bath, Hardwood Floor
- Level: Upper
Dining room
- Features: High Ceilings, Hardwood Floor
- Level: Main
Family room
- Features: High Ceilings, Fireplace, French Doors, Hardwood Floor
- Level: Main
Great room
- Features: High Ceilings, Hardwood Floor
- Level: Upper
Kitchen
- Features: High Ceilings, Breakfast Bar, Granite Counters, Dining Area, Kitchen Island, Hardwood Floor
- Level: Main
Library
- Features: High Ceilings, Built-in Features, Hardwood Floor
- Level: Main
Living room
- Features: High Ceilings, French Doors, Hardwood Floor
- Level: Main
Media room
- Features: High Ceilings, Wall/Wall Carpet
- Level: Lower
Office
- Features: High Ceilings, Wall/Wall Carpet, Hardwood Floor
- Level: Upper
Other
- Features: High Ceilings
- Level: Lower
Rec play room
- Features: High Ceilings, Wall/Wall Carpet
- Level: Lower
Heating
- Forced Air, Zoned, Oil
Cooling
- Ceiling Fan(s), Central Air, Ductless, Zoned
Appliances
- Included: Gas Range, Microwave, Range Hood, Subzero, Dishwasher, Washer, Dryer, Wine Cooler, Water Heater
- Laundry: Upper Level, Mud Room
Features
- Wired for Data, Entrance Foyer
- Doors: French Doors
- Basement: Full,Partially Finished,Heated,Interior Entry,Hatchway Access,Storage Space
- Attic: Storage
- Number of fireplaces: 1
Interior area
- Total structure area: 6,384
- Total interior livable area: 6,384 sqft
- Finished area above ground: 5,300
- Finished area below ground: 1,084
Property
Parking
- Total spaces: 5
- Parking features: Attached, Detached, Barn, Garage Door Opener, Private, Paved
- Attached garage spaces: 5
- Has uncovered spaces: Yes
Features
- Patio & porch: Patio, Porch
- Exterior features: Outdoor Grill, Rain Gutters, Underground Sprinkler
- Has view: Yes
- View description: Golf Course
Lot
- Size: 2.32 Acres
- Features: Cul-De-Sac, Dry, Landscaped
Details
- Additional structures: Barn(s)
- Parcel number: 2508229
- Zoning: RAA
- Other equipment: Generator
Construction
Type & style
- Home type: SingleFamily
- Architectural style: Colonial
- Property subtype: Single Family Residence
Materials
- Wood Siding
- Foundation: Concrete Perimeter
- Roof: Asphalt
Condition
- New construction: No
- Year built: 2011
Utilities & green energy
- Sewer: Septic Tank
- Water: Well
- Utilities for property: Underground Utilities
Community & neighborhood
Security
- Security features: Security System
Community
- Community features: Near Public Transport, Golf, Library, Medical Facilities, Park, Playground, Public Rec Facilities, Tennis Court(s)
Location
- Region: Ridgefield
- Subdivision: South Ridgefield
Price history
| Date | Event | Price |
|---|---|---|
| 1/31/2024 | Sold | $2,100,000$329/sqft |
Source: | ||
| 12/19/2023 | Pending sale | $2,100,000$329/sqft |
Source: | ||
| 12/17/2023 | Contingent | $2,100,000$329/sqft |
Source: | ||
| 11/30/2023 | Listed for sale | $2,100,000-3.4%$329/sqft |
Source: | ||
| 11/21/2023 | Listing removed | -- |
Source: | ||
Public tax history
| Year | Property taxes | Tax assessment |
|---|---|---|
| 2025 | $40,775 +3.9% | $1,488,690 |
| 2024 | $39,227 +2.1% | $1,488,690 |
| 2023 | $38,423 -7.5% | $1,488,690 +1.8% |
Find assessor info on the county website
Neighborhood: 06877
Nearby schools
GreatSchools rating
- 9/10Veterans Park Elementary SchoolGrades: K-5Distance: 1.9 mi
- 9/10East Ridge Middle SchoolGrades: 6-8Distance: 1.9 mi
- 10/10Ridgefield High SchoolGrades: 9-12Distance: 5 mi
Schools provided by the listing agent
- Elementary: Veterans Park
- Middle: East Ridge
- High: Ridgefield
Source: Smart MLS. This data may not be complete. We recommend contacting the local school district to confirm school assignments for this home.
Sell with ease on Zillow
Get a Zillow Showcase℠ listing at no additional cost and you could sell for —faster.
$2,661,800
2% more+$53,236
With Zillow Showcase(estimated)$2,715,036

