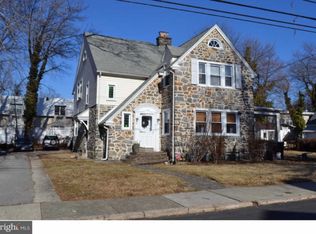Large Stone Tudor with Curb Side Appeal, Big Yard, Spacious Master Suite and Master Bath, Newly Renovated Finished Full-basement,One Car Garage with Driveway parking for 3 More Cars presents the opportunity for you to live in style. Natural Light consumes a HUGE living room with Prestine Walnut Wood floors throughout the 1st floor, with Wood Moldings, Stone Fireplace, 2 sets of French Doors that open to Large Covered Cement patio with Ceiling Fan which gives a Great view of the Large Flat Backyard. Kitchen offers Stainless Steel appliances, ceramic tile, Granite counter-tops, Double Drop sink, Tile Back-splash. Finished basement has Newly Tiled floor, Recess lighting, Large Bar with refrigerator outlet and accented lighting also with Newer Half-Bath with Vanity and Toilet. 2nd Floor offers wood floors and 2nd Floor - (2) Baths with Tub. Huge Master Bedroom leads to Master Bath with shower. All 4 bedrooms are large with plenty of natural light and ample closet space. Property is close to all major forms of transportation, roadways and shopping.
This property is off market, which means it's not currently listed for sale or rent on Zillow. This may be different from what's available on other websites or public sources.

