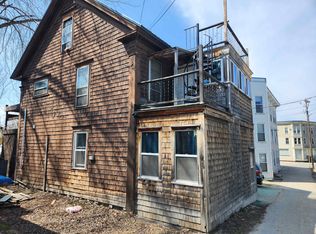Closed
Listed by:
Denise Hood Boynton,
RE/MAX Northern Edge 603-788-2131
Bought with: RE/MAX Northern Edge
$79,500
5 Prospect Street, Lancaster, NH 03584
2beds
900sqft
Single Family Residence
Built in 1900
3,485 Square Feet Lot
$131,400 Zestimate®
$88/sqft
$1,424 Estimated rent
Home value
$131,400
$116,000 - $147,000
$1,424/mo
Zestimate® history
Loading...
Owner options
Explore your selling options
What's special
This small New England home offers an eat-in kitchen, nice living room with hardwood floors and a half-bath/laundry room on the first floor. The new hickory kitchen cabinetry is partially installed and needs a countertop. There is a new subfloor ready for your choice of flooring. The electrical and plumbing work needs to be finished in the kitchen. Several dropped ceiling tiles are missing in the kitchen and first floor bath/laundry. The 2nd floor has a large open area with a closet which could serve as your office/den or an open sleeping area. The primary bedroom is spacious and there is a 45 sq. ft. room, ready to be transformed into a full bath. The 2nd floor has all new laminate flooring. The basement is accessed outside through the bulkhead. The driveway is shared with 7 Prospect St, but there is a nice enclosed carport for parking. This could be your residence, vacation get-a-way or commercial office.
Zillow last checked: 8 hours ago
Listing updated: February 10, 2023 at 11:39am
Listed by:
Denise Hood Boynton,
RE/MAX Northern Edge 603-788-2131
Bought with:
Denise Hood Boynton
RE/MAX Northern Edge
Source: PrimeMLS,MLS#: 4935162
Facts & features
Interior
Bedrooms & bathrooms
- Bedrooms: 2
- Bathrooms: 1
- Full bathrooms: 1
Heating
- Oil, Hot Air
Cooling
- None
Appliances
- Included: None, Electric Water Heater
- Laundry: 1st Floor Laundry
Features
- Kitchen/Dining
- Flooring: Hardwood, Laminate
- Windows: Blinds, Double Pane Windows
- Basement: Concrete Floor,Full,Unfinished,Exterior Entry,Walk-Up Access
Interior area
- Total structure area: 1,473
- Total interior livable area: 900 sqft
- Finished area above ground: 900
- Finished area below ground: 0
Property
Parking
- Total spaces: 1
- Parking features: Shared Driveway, Dirt, Garage, Detached
- Garage spaces: 1
Features
- Levels: Two
- Stories: 2
- Patio & porch: Covered Porch
- Frontage length: Road frontage: 26
Lot
- Size: 3,485 sqft
- Features: Level, Sidewalks, In Town
Details
- Parcel number: LNCSMP10L003
- Zoning description: C-COMM
- Other equipment: None
Construction
Type & style
- Home type: SingleFamily
- Architectural style: New Englander
- Property subtype: Single Family Residence
Materials
- Wood Frame, Aluminum Siding
- Foundation: Brick, Stone
- Roof: Asphalt Shingle
Condition
- New construction: No
- Year built: 1900
Utilities & green energy
- Electric: Circuit Breakers
- Sewer: Public Sewer
- Utilities for property: Cable Available
Community & neighborhood
Location
- Region: Lancaster
Other
Other facts
- Road surface type: Paved
Price history
| Date | Event | Price |
|---|---|---|
| 2/10/2023 | Sold | $79,500$88/sqft |
Source: | ||
| 1/31/2023 | Pending sale | $79,500$88/sqft |
Source: | ||
| 1/31/2023 | Contingent | $79,500$88/sqft |
Source: | ||
| 1/25/2023 | Price change | $79,500-10.7%$88/sqft |
Source: | ||
| 1/23/2023 | Listed for sale | $89,000$99/sqft |
Source: | ||
Public tax history
| Year | Property taxes | Tax assessment |
|---|---|---|
| 2024 | $1,580 +10.8% | $82,400 |
| 2023 | $1,426 -4.4% | $82,400 +34.2% |
| 2022 | $1,491 -7.3% | $61,400 |
Find assessor info on the county website
Neighborhood: 03584
Nearby schools
GreatSchools rating
- 6/10Lancaster Elementary SchoolGrades: PK-8Distance: 1 mi
- 3/10White Mountains Regional High SchoolGrades: 9-12Distance: 5.1 mi
- 4/10Whitefield Elementary SchoolGrades: PK-8Distance: 8.5 mi
Schools provided by the listing agent
- Elementary: Lancaster Elementary School
- Middle: Lancaster Elementary
- High: White Mountain Regional HS
- District: White Mountains Regional
Source: PrimeMLS. This data may not be complete. We recommend contacting the local school district to confirm school assignments for this home.

Get pre-qualified for a loan
At Zillow Home Loans, we can pre-qualify you in as little as 5 minutes with no impact to your credit score.An equal housing lender. NMLS #10287.
