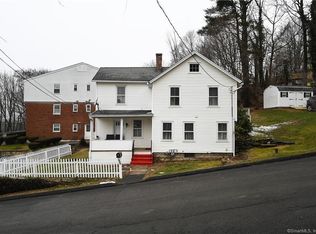Sold for $409,000
$409,000
5 Prospect Street, Derby, CT 06418
7beds
3,520sqft
Multi Family
Built in 1854
-- sqft lot
$536,100 Zestimate®
$116/sqft
$2,366 Estimated rent
Home value
$536,100
$499,000 - $574,000
$2,366/mo
Zestimate® history
Loading...
Owner options
Explore your selling options
What's special
This 3-family home has everything you are looking for, ideal for investors or owner occupancy. On a large corner lot with a 2 car detached garage with plenty of parking on the premises. Well maintained and recently updated with new mechanics and a new roof. This multi-family home is ready for new owners. Unit 5, spacious unit 2,219 sq. ft. with 3 floors of living space. This unit has been gutted to the studs and is currently framed. This unit needs to be finished to make it move-in ready. Potential for 4 bedrooms and 2 bathrooms. The unit has to be finished, being sold as is. Unit 5A is rented and was updated in 2020. New gas furnace, washer, and dryer in the unit. 1 bedroom, 1 bath. 430 sq. ft. Unit 7 has been recently updated for modern-day living, currently fully rented with 872 sq. ft. with 2 bedrooms and 1 bath. Washer and dryer in the unit. 2 car garage with the attic is 5,388 sq ft., plenty of opportunity for additional rental income from the garage space. A large lot has been dedicated to parking, along with plenty of on-street parking. A large courtyard provides plenty of outdoor living space for all the units. This is a rare opportunity to own an income-generating multi-family with endless potential for expansion and additional rental income from the garage space and unfinished unit. Close to Rt. 34 and Rt 8. Don't miss out on this well-maintained multi-family home.
Zillow last checked: 8 hours ago
Listing updated: April 06, 2023 at 11:21am
Listed by:
Sandra Ramalhete 203-522-2165,
Real Estate Two 203-926-1122
Bought with:
Jessica Diaz, RES.0816568
mygoodagent
Source: Smart MLS,MLS#: 170536902
Facts & features
Interior
Bedrooms & bathrooms
- Bedrooms: 7
- Bathrooms: 4
- Full bathrooms: 4
Heating
- Gas on Gas, Zoned, Natural Gas
Cooling
- None
Appliances
- Included: Water Heater, Gas Water Heater
- Laundry: In Unit
Features
- Basement: Crawl Space
Interior area
- Total structure area: 3,520
- Total interior livable area: 3,520 sqft
- Finished area above ground: 3,520
Property
Parking
- Total spaces: 4
- Parking features: Detached, On Street, Off Street, Shared Driveway, Paved
- Garage spaces: 2
- Has uncovered spaces: Yes
Features
- Patio & porch: Patio, Porch, Enclosed
- Exterior features: Garden, Sidewalk
- Has view: Yes
- View description: City
Lot
- Size: 7,840 sqft
Details
- Parcel number: 1094737
- Zoning: R-5
Construction
Type & style
- Home type: MultiFamily
- Architectural style: Units on different Floors,Units are Side-by-Side
- Property subtype: Multi Family
- Attached to another structure: Yes
Materials
- Vinyl Siding
- Foundation: Block, Stone
- Roof: Fiberglass
Condition
- New construction: No
- Year built: 1854
Utilities & green energy
- Sewer: Public Sewer
- Water: Public
Community & neighborhood
Community
- Community features: Library, Park, Shopping/Mall, Near Public Transport
Location
- Region: Derby
Price history
| Date | Event | Price |
|---|---|---|
| 4/6/2023 | Sold | $409,000$116/sqft |
Source: | ||
| 3/9/2023 | Contingent | $409,000$116/sqft |
Source: | ||
| 12/1/2022 | Listed for sale | $409,000+381.2%$116/sqft |
Source: | ||
| 6/30/2008 | Sold | $85,000-22%$24/sqft |
Source: | ||
| 5/25/2008 | Listed for sale | $109,000$31/sqft |
Source: Listhub #V981312 Report a problem | ||
Public tax history
Tax history is unavailable.
Neighborhood: 06418
Nearby schools
GreatSchools rating
- 3/10Bradley SchoolGrades: K-5Distance: 0.8 mi
- 4/10Derby Middle SchoolGrades: 6-8Distance: 1.8 mi
- 1/10Derby High SchoolGrades: 9-12Distance: 1.7 mi
Get pre-qualified for a loan
At Zillow Home Loans, we can pre-qualify you in as little as 5 minutes with no impact to your credit score.An equal housing lender. NMLS #10287.
Sell with ease on Zillow
Get a Zillow Showcase℠ listing at no additional cost and you could sell for —faster.
$536,100
2% more+$10,722
With Zillow Showcase(estimated)$546,822
