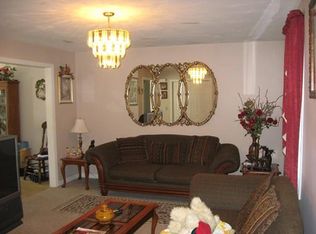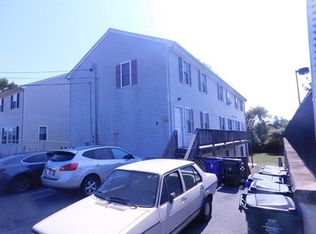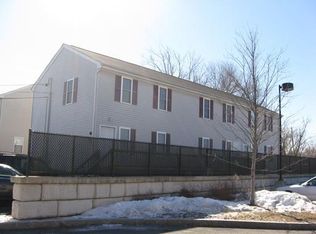This end unit townhouse is looking for a new buyer to enjoy for many years. Progress Street is located off Stafford, you can walk to the Market Basket plaza where you can enjoy everything from your morning coffee at Starbucks to the movies to lunch and dinner or pick up food at Market Basket and enjoy at your amazing townhouse. Being an end unit the rooms are full of natural light with windows in almost every direction. The first floor has a living room, eat in kitchen and a half bathroom. The second floor has three bedrooms, all with nice size closets, and the full bathroom. The walk out lower level is partially finished perfect for a play area, game room, office or guest space., the other half of the basement is not finished giving you a nice amount of storage space/utility area.
This property is off market, which means it's not currently listed for sale or rent on Zillow. This may be different from what's available on other websites or public sources.


