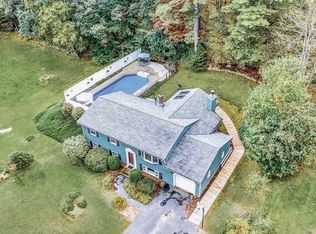Sold for $620,000 on 06/18/24
$620,000
5 Priscilla Rd, Hopkinton, MA 01748
4beds
1,956sqft
Single Family Residence
Built in 1962
0.34 Acres Lot
$642,500 Zestimate®
$317/sqft
$3,481 Estimated rent
Home value
$642,500
$591,000 - $700,000
$3,481/mo
Zestimate® history
Loading...
Owner options
Explore your selling options
What's special
Unlock the potential of this prime location split-level home with partial lake views! Nestled on a peaceful residential street near Lake Maspenock, relish serene surroundings mere minutes from Rt. 495 and I-90. This versatile layout features not one, but two distinct additions: a fourth bedroom and bathroom, separate from the other three bedrooms and bathroom, as well as a sunroom addition. Below, discover a cozy family room with a bar and a generous sized office or flex space. Hardwood floors grace most of the first floor. With a bit of elbow grease, transform this house into your cherished home-sweet-home. Plus, benefit from the highly-rated Hopkinton school district.
Zillow last checked: 8 hours ago
Listing updated: June 19, 2024 at 07:48am
Listed by:
Marie Presti 617-620-6948,
The Presti Group, Inc. 617-964-7776
Bought with:
Jamie Chomo
Mathieu Newton Sotheby's International Realty
Source: MLS PIN,MLS#: 73228953
Facts & features
Interior
Bedrooms & bathrooms
- Bedrooms: 4
- Bathrooms: 2
- Full bathrooms: 2
Primary bedroom
- Features: Closet, Lighting - Overhead
- Level: First
- Area: 177.56
- Dimensions: 15.67 x 11.33
Bedroom 2
- Features: Closet, Flooring - Hardwood
- Level: First
- Area: 98.67
- Dimensions: 9.25 x 10.67
Bedroom 3
- Features: Closet, Flooring - Hardwood
- Level: First
- Area: 131.05
- Dimensions: 9.42 x 13.92
Bedroom 4
- Features: Closet, Flooring - Hardwood
- Level: First
- Area: 123.5
- Dimensions: 12.67 x 9.75
Primary bathroom
- Features: No
Bathroom 1
- Features: Bathroom - 3/4, Bathroom - With Shower Stall, Flooring - Stone/Ceramic Tile, Lighting - Overhead
- Level: First
- Area: 58.77
- Dimensions: 7.75 x 7.58
Bathroom 2
- Features: Bathroom - Full, Bathroom - With Tub & Shower, Flooring - Stone/Ceramic Tile, Lighting - Sconce, Lighting - Overhead
- Level: First
- Area: 43.39
- Dimensions: 7.33 x 5.92
Dining room
- Features: Flooring - Hardwood, Lighting - Pendant
- Level: First
- Area: 86.86
- Dimensions: 9.83 x 8.83
Family room
- Features: Beamed Ceilings, Flooring - Laminate, Wainscoting, Lighting - Overhead
- Level: Basement
- Area: 397.02
- Dimensions: 26.92 x 14.75
Kitchen
- Features: Ceiling Fan(s), Flooring - Hardwood, Lighting - Overhead
- Level: First
- Area: 87.75
- Dimensions: 9 x 9.75
Living room
- Features: Flooring - Hardwood, Window(s) - Picture
- Level: First
- Area: 186.03
- Dimensions: 15.08 x 12.33
Office
- Features: Flooring - Laminate, Lighting - Overhead
- Level: Basement
- Area: 162.25
- Dimensions: 11 x 14.75
Heating
- Forced Air, Natural Gas
Cooling
- Window Unit(s)
Appliances
- Laundry: In Basement, Electric Dryer Hookup, Washer Hookup
Features
- Ceiling Fan(s), Lighting - Overhead, Sun Room, Office
- Flooring: Wood, Laminate, Hardwood, Flooring - Wood
- Basement: Full,Partially Finished
- Has fireplace: No
Interior area
- Total structure area: 1,956
- Total interior livable area: 1,956 sqft
Property
Parking
- Total spaces: 4
- Parking features: Paved Drive, Off Street
- Uncovered spaces: 4
Features
- Exterior features: Rain Gutters
- Waterfront features: Lake/Pond, 1/10 to 3/10 To Beach
Lot
- Size: 0.34 Acres
- Features: Level
Details
- Parcel number: M:0R22 B:0089 L:0,531800
- Zoning: RLF
Construction
Type & style
- Home type: SingleFamily
- Architectural style: Split Entry
- Property subtype: Single Family Residence
Materials
- Frame
- Foundation: Concrete Perimeter
- Roof: Shingle
Condition
- Year built: 1962
Utilities & green energy
- Electric: 110 Volts
- Sewer: Public Sewer
- Water: Public
- Utilities for property: for Electric Range, for Electric Oven, for Electric Dryer, Washer Hookup
Community & neighborhood
Community
- Community features: Public Transportation, Shopping, Park, Walk/Jog Trails, Stable(s), Golf, Medical Facility, Laundromat, Bike Path, Conservation Area, Highway Access, Private School, Public School, T-Station
Location
- Region: Hopkinton
Other
Other facts
- Listing terms: Contract
Price history
| Date | Event | Price |
|---|---|---|
| 6/18/2024 | Sold | $620,000+6.9%$317/sqft |
Source: MLS PIN #73228953 Report a problem | ||
| 5/14/2024 | Contingent | $579,900$296/sqft |
Source: MLS PIN #73228953 Report a problem | ||
| 5/7/2024 | Listed for sale | $579,900+251.5%$296/sqft |
Source: MLS PIN #73228953 Report a problem | ||
| 6/24/1994 | Sold | $165,000+3.1%$84/sqft |
Source: Public Record Report a problem | ||
| 11/30/1989 | Sold | $160,000$82/sqft |
Source: Public Record Report a problem | ||
Public tax history
| Year | Property taxes | Tax assessment |
|---|---|---|
| 2025 | $8,311 +15.8% | $586,100 +19.4% |
| 2024 | $7,174 +3% | $491,000 +11.4% |
| 2023 | $6,966 +2.1% | $440,600 +10% |
Find assessor info on the county website
Neighborhood: 01748
Nearby schools
GreatSchools rating
- 10/10Elmwood Elementary SchoolGrades: 2-3Distance: 1.4 mi
- 8/10Hopkinton Middle SchoolGrades: 6-8Distance: 2 mi
- 10/10Hopkinton High SchoolGrades: 9-12Distance: 2 mi
Schools provided by the listing agent
- Elementary: Maraelmhopkins
- Middle: Hopkinton
- High: Hopkinton
Source: MLS PIN. This data may not be complete. We recommend contacting the local school district to confirm school assignments for this home.
Get a cash offer in 3 minutes
Find out how much your home could sell for in as little as 3 minutes with a no-obligation cash offer.
Estimated market value
$642,500
Get a cash offer in 3 minutes
Find out how much your home could sell for in as little as 3 minutes with a no-obligation cash offer.
Estimated market value
$642,500
