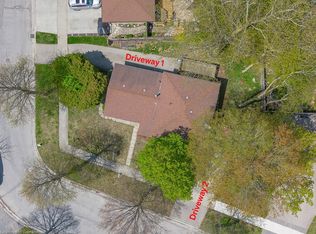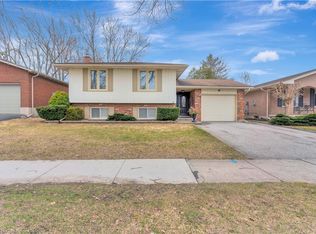THIS LOVELY HOME IS MUCH LARGER THAN IT SEEMS. THIS RARE SIDESPLIT HAS ALL 4 LEVELS FINISHED TAKING THE TOTAL LIVING SPACE UP TO OVER 2400 SQ FT. THE 3RD LEVEL HAS A WALKOUT TO A FULLY LANDSCAPED BACKYARD WITH A MULTI TIERED WATERFALL AND NUMEROUS GARDENS. THE 3RD LEVEL FAMILY RM HAS A WOOD BURNING FIREPLACE WITH OVERSIZED WINDOWS, GREAT FOR ENTERTAINING. BOTH BATHS ARE NEWLY RENOVATED. FURNACE 2017. ROOF WAS DONE IN 2009. HUGE 2 CAR GARAGE AND PARKING FOR 6 CARS! LOCATED IN THE BEAUTIFUL AREA OF COUNTRY HILLS. WALK TO NUMEROUS OPEN SPACES NEARBY WITH LOADS OF MATURE TREES IN THE NEIGHBOURHOOD. REAL HARDWOOD FLOORING IN ALL BDRMS. A HUGE FULLY FENCED SIDE YARD, PERFECT FOR PRIVACY. THIS NEIGHBOURHOOD IS IDEAL FOR A FAMILY. THE PRIDE OF OWNERSHIP IS EVIDENT WITH THIS HOME!
This property is off market, which means it's not currently listed for sale or rent on Zillow. This may be different from what's available on other websites or public sources.

