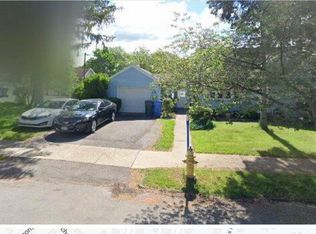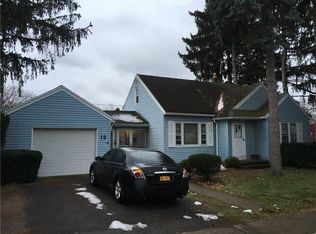Closed
$210,000
5 Presque St, Rochester, NY 14609
3beds
984sqft
Single Family Residence
Built in 1953
9,147.6 Square Feet Lot
$225,100 Zestimate®
$213/sqft
$1,678 Estimated rent
Home value
$225,100
$209,000 - $243,000
$1,678/mo
Zestimate® history
Loading...
Owner options
Explore your selling options
What's special
This beautifully renovated ranch combines modern upgrades with comfortable living. The kitchen features sleek white cabinets, a blend of granite and butcher block countertops, and a convenient mudroom or in-home office off the garage. Enjoy 3 spacious bedrooms and 1 bathroom, with gleaming hardwood floors in the bedrooms and popular luxury vinyl flooring throughout the main living areas. The dry basement is equipped with updated mechanicals, including a new furnace and central air (both installed in 2020), recently upgraded electric service, breaker box & wiring, and secure glass block windows. LED lighting brightens every corner of the home, and a Google Nest thermostat stays for added convenience. All appliances are fairly new and will remain with the property. Outside, the one-car garage features an aluminum door and an electronic opener, while a large side yard and front patio offer plenty of space for outdoor activities.
Zillow last checked: 8 hours ago
Listing updated: December 04, 2024 at 12:59pm
Listed by:
Bonnie F Pagano 585-739-1200,
Core Agency RE INC,
Michael J Casserino 585-766-3333,
Core Agency RE INC
Bought with:
Erin Lewis, 10401252427
Keller Williams Realty Greater Rochester
Source: NYSAMLSs,MLS#: R1572308 Originating MLS: Rochester
Originating MLS: Rochester
Facts & features
Interior
Bedrooms & bathrooms
- Bedrooms: 3
- Bathrooms: 1
- Full bathrooms: 1
- Main level bathrooms: 1
- Main level bedrooms: 3
Bedroom 1
- Level: First
Bedroom 1
- Level: First
Bedroom 2
- Level: First
Bedroom 2
- Level: First
Other
- Level: First
Other
- Level: First
Basement
- Level: Basement
Basement
- Level: Basement
Kitchen
- Level: First
Kitchen
- Level: First
Living room
- Level: First
Living room
- Level: First
Heating
- Gas, Forced Air
Cooling
- Central Air
Appliances
- Included: Dryer, Dishwasher, Electric Oven, Electric Range, Gas Water Heater, Microwave, Refrigerator, Washer, Humidifier
- Laundry: In Basement
Features
- Den, Entrance Foyer, Granite Counters, Home Office, Bedroom on Main Level, Programmable Thermostat
- Flooring: Hardwood, Luxury Vinyl, Varies
- Windows: Thermal Windows
- Basement: Full
- Has fireplace: No
Interior area
- Total structure area: 984
- Total interior livable area: 984 sqft
Property
Parking
- Total spaces: 1
- Parking features: Attached, Garage, Garage Door Opener
- Attached garage spaces: 1
Features
- Levels: One
- Stories: 1
- Patio & porch: Patio
- Exterior features: Awning(s), Blacktop Driveway, Patio
Lot
- Size: 9,147 sqft
- Dimensions: 57 x 161
- Features: Rectangular, Rectangular Lot, Residential Lot
Details
- Parcel number: 26140010765000020220000000
- Special conditions: Standard
Construction
Type & style
- Home type: SingleFamily
- Architectural style: Ranch
- Property subtype: Single Family Residence
Materials
- Vinyl Siding, Copper Plumbing
- Foundation: Block
- Roof: Asphalt
Condition
- Resale
- Year built: 1953
Utilities & green energy
- Electric: Circuit Breakers
- Sewer: Connected
- Water: Connected, Public
- Utilities for property: Cable Available, High Speed Internet Available, Sewer Connected, Water Connected
Community & neighborhood
Location
- Region: Rochester
- Subdivision: P Vandenberg Re
Other
Other facts
- Listing terms: Cash,Conventional,FHA,VA Loan
Price history
| Date | Event | Price |
|---|---|---|
| 11/27/2024 | Sold | $210,000+13.5%$213/sqft |
Source: | ||
| 11/1/2024 | Pending sale | $185,000$188/sqft |
Source: | ||
| 10/16/2024 | Listed for sale | $185,000+17.1%$188/sqft |
Source: | ||
| 10/28/2021 | Sold | $158,000+17.1%$161/sqft |
Source: | ||
| 9/24/2021 | Pending sale | $134,900$137/sqft |
Source: | ||
Public tax history
| Year | Property taxes | Tax assessment |
|---|---|---|
| 2024 | -- | $216,400 +73.5% |
| 2023 | -- | $124,700 |
| 2022 | -- | $124,700 |
Find assessor info on the county website
Neighborhood: North Winton Village
Nearby schools
GreatSchools rating
- 2/10School 52 Frank Fowler DowGrades: PK-6Distance: 0.2 mi
- 3/10East Lower SchoolGrades: 6-8Distance: 0.5 mi
- 2/10East High SchoolGrades: 9-12Distance: 0.5 mi
Schools provided by the listing agent
- District: Rochester
Source: NYSAMLSs. This data may not be complete. We recommend contacting the local school district to confirm school assignments for this home.

