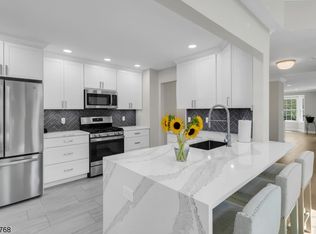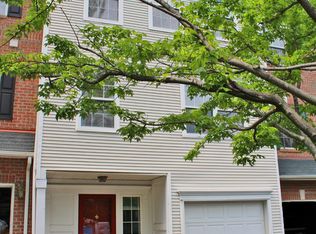
Closed
$590,000
5 Prescott Ct Ondo, Bernards Twp., NJ 07920
2beds
3baths
--sqft
Single Family Residence
Built in 1996
-- sqft lot
$599,400 Zestimate®
$--/sqft
$3,717 Estimated rent
Home value
$599,400
$557,000 - $647,000
$3,717/mo
Zestimate® history
Loading...
Owner options
Explore your selling options
What's special
Zillow last checked: 8 hours ago
Listing updated: September 29, 2025 at 04:04am
Listed by:
Kelly Ju 888-362-6543,
Realmart Realty,
Jing Ning
Bought with:
John Barone
Coldwell Banker Realty Rdg
Danielle Sariyan
Source: GSMLS,MLS#: 3980153
Price history
| Date | Event | Price |
|---|---|---|
| 9/19/2025 | Sold | $590,000-1.5% |
Source: | ||
| 9/4/2025 | Pending sale | $599,000 |
Source: | ||
| 9/1/2025 | Listing removed | $3,750 |
Source: | ||
| 6/11/2025 | Listed for rent | $3,750+27.1% |
Source: | ||
| 5/31/2025 | Listed for sale | $599,000+72.6% |
Source: | ||
Public tax history
| Year | Property taxes | Tax assessment |
|---|---|---|
| 2025 | $9,921 +20.5% | $557,700 +20.5% |
| 2024 | $8,231 -0.9% | $462,700 +5.1% |
| 2023 | $8,304 -5.1% | $440,300 +4.3% |
Find assessor info on the county website
Neighborhood: 07920
Nearby schools
GreatSchools rating
- 9/10Mount Prospect Elementary SchoolGrades: PK-5Distance: 0.4 mi
- 9/10William Annin Middle SchoolGrades: 6-8Distance: 3.4 mi
- 7/10Ridge High SchoolGrades: 9-12Distance: 4.6 mi
Get a cash offer in 3 minutes
Find out how much your home could sell for in as little as 3 minutes with a no-obligation cash offer.
Estimated market value$599,400
Get a cash offer in 3 minutes
Find out how much your home could sell for in as little as 3 minutes with a no-obligation cash offer.
Estimated market value
$599,400
