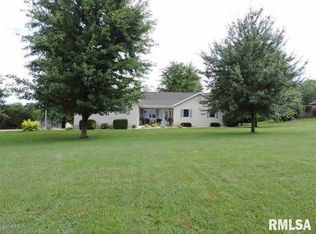Closed
Listing Provided by:
Robin K Bert 573-450-5149,
Worth Clark Realty
Bought with: Buy A Farm Land & Auction Co
$340,000
5 Prairie Ln, Chester, IL 62233
3beds
4,276sqft
Single Family Residence
Built in 1998
1.1 Acres Lot
$340,300 Zestimate®
$80/sqft
$3,593 Estimated rent
Home value
$340,300
$323,000 - $357,000
$3,593/mo
Zestimate® history
Loading...
Owner options
Explore your selling options
What's special
Words just aren't enough to describe this beautiful home. Sitting on 1.1 acres in a beautiful subdivision just outside of Chester, the current owners built new to their specifications in 1998. They love this home and are needing to downsize and move to be close to family or they would stay here forever. From the comfortable family room with access to the large covered deck to the full huge dry basement, this home has it all. Two car garage and a long concrete driveway; immaculately maintained and decorated; 3 full and 1 half bathrooms; 3 big bedrooms including a primary with a huge primary bathroom (jacuzzi tub) and walk-in closet; Roof was new in 2020 and all new appliances were installed in 2020. The kitchen has a breakfast bar with cooktop and seating for several. Come and see this one for yourself. It certainly is breathtaking. Serious buyers only please and preapproval is needed to view. Some of the furniture is available for purchase; just let us know you want it.
Zillow last checked: 8 hours ago
Listing updated: December 03, 2025 at 04:48pm
Listing Provided by:
Robin K Bert 573-450-5149,
Worth Clark Realty
Bought with:
Jamie L Keller, 471.019805
Buy A Farm Land & Auction Co
Source: MARIS,MLS#: 25022010 Originating MLS: Southwestern Illinois Board of REALTORS
Originating MLS: Southwestern Illinois Board of REALTORS
Facts & features
Interior
Bedrooms & bathrooms
- Bedrooms: 3
- Bathrooms: 4
- Full bathrooms: 3
- 1/2 bathrooms: 1
- Main level bathrooms: 3
- Main level bedrooms: 3
Primary bedroom
- Features: Floor Covering: Carpeting, Wall Covering: Some
- Level: Main
- Area: 238
- Dimensions: 17 x 14
Bedroom
- Features: Floor Covering: Carpeting, Wall Covering: Some
- Level: Main
- Area: 192
- Dimensions: 12 x 16
Bedroom
- Features: Floor Covering: Wood, Wall Covering: Some
- Level: Main
- Area: 144
- Dimensions: 12 x 12
Primary bathroom
- Features: Floor Covering: Wood, Wall Covering: Some
- Level: Main
- Area: 120
- Dimensions: 15 x 8
Bathroom
- Features: Floor Covering: Wood, Wall Covering: None
- Level: Main
- Area: 60
- Dimensions: 10 x 6
Bathroom
- Features: Floor Covering: Ceramic Tile, Wall Covering: None
- Level: Main
- Area: 45
- Dimensions: 5 x 9
Dining room
- Features: Floor Covering: Wood, Wall Covering: Some
- Level: Main
- Area: 168
- Dimensions: 14 x 12
Family room
- Features: Floor Covering: Carpeting, Wall Covering: Some
- Area: 405
- Dimensions: 27 x 15
Kitchen
- Features: Floor Covering: Wood, Wall Covering: Some
- Level: Main
- Area: 168
- Dimensions: 12 x 14
Living room
- Features: Floor Covering: Wood, Wall Covering: Some
- Level: Main
- Area: 256
- Dimensions: 16 x 16
Heating
- Forced Air, Natural Gas
Cooling
- Ceiling Fan(s), Central Air, Electric
Appliances
- Included: Dishwasher, Disposal, Double Oven, Dryer, Electric Cooktop, Microwave, Refrigerator, Oven, Washer, Gas Water Heater
Features
- Separate Dining, Separate Shower, Cathedral Ceiling(s), Center Hall Floorplan, Walk-In Closet(s), Breakfast Bar, Kitchen Island, Solid Surface Countertop(s), Walk-In Pantry
- Flooring: Hardwood
- Windows: Window Treatments
- Basement: Full,Partially Finished,Walk-Out Access
- Has fireplace: No
Interior area
- Total structure area: 4,276
- Total interior livable area: 4,276 sqft
- Finished area above ground: 2,234
- Finished area below ground: 2,042
Property
Parking
- Total spaces: 2
- Parking features: Attached, Garage, Garage Door Opener, Off Street, Storage, Workshop in Garage
- Attached garage spaces: 2
Features
- Levels: One
- Patio & porch: Deck, Covered
Lot
- Size: 1.10 Acres
- Dimensions: 139 x 346
- Features: Adjoins Open Ground, Cul-De-Sac, Level
Details
- Parcel number: 1816401250
- Special conditions: Standard
Construction
Type & style
- Home type: SingleFamily
- Architectural style: Ranch
- Property subtype: Single Family Residence
Condition
- Year built: 1998
Utilities & green energy
- Sewer: Septic Tank
- Water: Public
- Utilities for property: Electricity Connected, Water Connected
Community & neighborhood
Location
- Region: Chester
- Subdivision: Country Estate
Other
Other facts
- Listing terms: Cash,Conventional,FHA,VA Loan
- Ownership: Private
Price history
| Date | Event | Price |
|---|---|---|
| 12/3/2025 | Sold | $340,000-5.3%$80/sqft |
Source: | ||
| 11/20/2025 | Pending sale | $359,000$84/sqft |
Source: | ||
| 10/28/2025 | Contingent | $359,000$84/sqft |
Source: | ||
| 9/15/2025 | Price change | $359,000-4.3%$84/sqft |
Source: | ||
| 7/20/2025 | Price change | $375,000-1.1%$88/sqft |
Source: | ||
Public tax history
| Year | Property taxes | Tax assessment |
|---|---|---|
| 2024 | $6,260 +6.1% | $104,415 +8.2% |
| 2023 | $5,902 +23.6% | $96,485 +7.9% |
| 2022 | $4,773 +1.9% | $89,455 +1.4% |
Find assessor info on the county website
Neighborhood: 62233
Nearby schools
GreatSchools rating
- 4/10Chester Elementary SchoolGrades: PK-8Distance: 2.6 mi
- 3/10Chester High SchoolGrades: 9-12Distance: 1.8 mi
Schools provided by the listing agent
- Elementary: Chester Dist 139
- Middle: Chester Dist 139
- High: Chester
Source: MARIS. This data may not be complete. We recommend contacting the local school district to confirm school assignments for this home.

Get pre-qualified for a loan
At Zillow Home Loans, we can pre-qualify you in as little as 5 minutes with no impact to your credit score.An equal housing lender. NMLS #10287.
