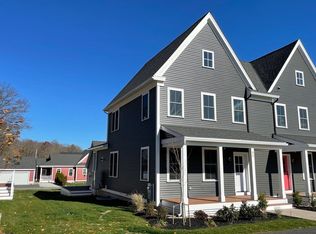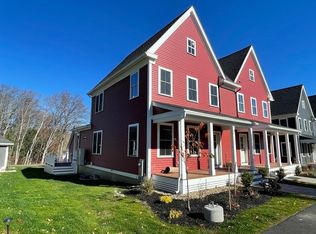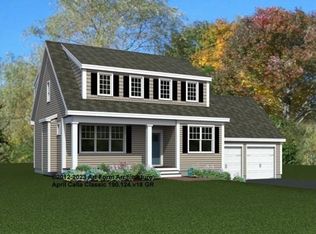Sold for $699,999
$699,999
5 Powell St #A, Devens, MA 01434
3beds
2,076sqft
Condominium
Built in 2022
-- sqft lot
$732,000 Zestimate®
$337/sqft
$3,321 Estimated rent
Home value
$732,000
$695,000 - $776,000
$3,321/mo
Zestimate® history
Loading...
Owner options
Explore your selling options
What's special
Harvard schools, energy efficiency and gorgeous finishes! This STUNNING 3-bedroom half duplex is nearly 2,100sf and offers a 2-car garage and large basement great for future expansion! The finishes are nothing less than breathtaking! Lot of upgrades and love were putting into designing this home. Built by NOW Communities, this home is built for sustainability and energy efficiency! Step in the front door to the open floor plan, hardwood flows throughout the first floor and up the stairs and hallway. The kitchen offers quarts counters and backsplash with under & over cabinet lighting, upgraded appliance, upgrade cabinets w/crown molding, walk-in pantry and recessed lights. The chimney hood and oversized island add to the charm! Looking for a home office? You've got it and w/ a built-in buffet and beverage frig. 3 bedrooms up w/upgraded baths. Having the ability for children to attend the HARVARD school system is the icing on the cake! Rare resale opportunity for a LIKE NEW home!
Zillow last checked: 8 hours ago
Listing updated: December 15, 2023 at 07:55am
Listed by:
Knox Real Estate Group 978-852-9480,
William Raveis R.E. & Home Services 978-610-6369,
Kimberly Knox 978-771-4579
Bought with:
Vanaja Shankara
Real Broker MA, LLC
Source: MLS PIN,MLS#: 73124958
Facts & features
Interior
Bedrooms & bathrooms
- Bedrooms: 3
- Bathrooms: 3
- Full bathrooms: 2
- 1/2 bathrooms: 1
Primary bedroom
- Features: Bathroom - Full, Walk-In Closet(s), Flooring - Wall to Wall Carpet
- Level: Second
- Area: 195.75
- Dimensions: 14.5 x 13.5
Bedroom 2
- Features: Closet, Flooring - Wall to Wall Carpet
- Level: Second
- Area: 149.33
- Dimensions: 14 x 10.67
Bedroom 3
- Features: Closet, Flooring - Wall to Wall Carpet
- Level: Second
- Area: 149.33
- Dimensions: 14 x 10.67
Primary bathroom
- Features: Yes
Dining room
- Features: Flooring - Hardwood
- Level: First
- Area: 147.25
- Dimensions: 9.5 x 15.5
Kitchen
- Features: Flooring - Hardwood, Pantry, Kitchen Island, Recessed Lighting
- Level: First
- Area: 165.33
- Dimensions: 10.67 x 15.5
Living room
- Features: Flooring - Hardwood
- Level: First
- Area: 279
- Dimensions: 18 x 15.5
Office
- Features: Flooring - Hardwood
- Level: First
- Area: 229.14
- Dimensions: 18.83 x 12.17
Heating
- Forced Air, Air Source Heat Pumps (ASHP), Ductless
Cooling
- Central Air, Air Source Heat Pumps (ASHP), Ductless
Appliances
- Included: Microwave, ENERGY STAR Qualified Refrigerator, ENERGY STAR Qualified Dryer, ENERGY STAR Qualified Dishwasher, ENERGY STAR Qualified Washer, Range, Oven
- Laundry: Laundry Closet, First Floor, In Unit, Electric Dryer Hookup, Washer Hookup
Features
- Office
- Flooring: Tile, Carpet, Hardwood, Flooring - Hardwood
- Doors: Insulated Doors
- Windows: Insulated Windows, Screens
- Has basement: Yes
- Has fireplace: No
- Common walls with other units/homes: End Unit
Interior area
- Total structure area: 2,076
- Total interior livable area: 2,076 sqft
Property
Parking
- Total spaces: 2
- Parking features: Garage Door Opener, Off Street, Paved
- Garage spaces: 2
- Has uncovered spaces: Yes
Accessibility
- Accessibility features: No
Features
- Patio & porch: Porch
- Exterior features: Porch, Screens
- Waterfront features: Lake/Pond, 1 to 2 Mile To Beach, Beach Ownership(Public)
Details
- Parcel number: 5209336
- Zoning: Res
Construction
Type & style
- Home type: Condo
- Property subtype: Condominium
- Attached to another structure: Yes
Materials
- Frame
- Roof: Shingle
Condition
- Year built: 2022
Details
- Warranty included: Yes
Utilities & green energy
- Electric: Circuit Breakers, 200+ Amp Service
- Sewer: Public Sewer
- Water: Public
- Utilities for property: for Electric Range, for Electric Oven, for Electric Dryer, Washer Hookup
Green energy
- Energy efficient items: Thermostat
Community & neighborhood
Community
- Community features: Public Transportation, Park, Walk/Jog Trails, Golf, Conservation Area, Highway Access, Private School, T-Station
Location
- Region: Devens
HOA & financial
HOA
- HOA fee: $350 monthly
- Services included: Insurance, Maintenance Structure, Road Maintenance
Other
Other facts
- Listing terms: Contract
Price history
| Date | Event | Price |
|---|---|---|
| 12/14/2023 | Sold | $699,999-3.4%$337/sqft |
Source: MLS PIN #73124958 Report a problem | ||
| 10/18/2023 | Pending sale | $725,000$349/sqft |
Source: | ||
| 10/18/2023 | Contingent | $725,000$349/sqft |
Source: MLS PIN #73124958 Report a problem | ||
| 10/5/2023 | Price change | $725,000-2%$349/sqft |
Source: MLS PIN #73124958 Report a problem | ||
| 9/6/2023 | Price change | $740,000-2%$356/sqft |
Source: MLS PIN #73124958 Report a problem | ||
Public tax history
| Year | Property taxes | Tax assessment |
|---|---|---|
| 2025 | $9,001 -1.7% | $717,200 +1.3% |
| 2024 | $9,154 +154.3% | $708,000 +167.2% |
| 2023 | $3,599 | $265,000 |
Find assessor info on the county website
Neighborhood: 01434
Nearby schools
GreatSchools rating
- 8/10Hildreth Elementary SchoolGrades: PK-5Distance: 3.2 mi
- 10/10The Bromfield SchoolGrades: 9-12Distance: 3 mi
Schools provided by the listing agent
- Elementary: Harvard
- Middle: Harvard
- High: Harvard
Source: MLS PIN. This data may not be complete. We recommend contacting the local school district to confirm school assignments for this home.
Get a cash offer in 3 minutes
Find out how much your home could sell for in as little as 3 minutes with a no-obligation cash offer.
Estimated market value$732,000
Get a cash offer in 3 minutes
Find out how much your home could sell for in as little as 3 minutes with a no-obligation cash offer.
Estimated market value
$732,000


