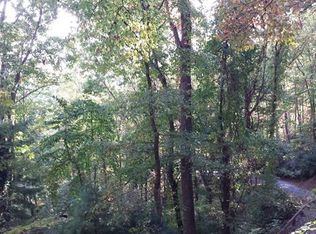Sold for $1,175,000
$1,175,000
5 Powder Ridge Dr, Asheville, NC 28803
4beds
3,654sqft
Stick/Site Built, Residential, Single Family Residence
Built in 1998
2.09 Acres Lot
$1,161,800 Zestimate®
$--/sqft
$4,942 Estimated rent
Home value
$1,161,800
$1.10M - $1.22M
$4,942/mo
Zestimate® history
Loading...
Owner options
Explore your selling options
What's special
Entered for Comp Purposes.
Zillow last checked: 8 hours ago
Listing updated: December 30, 2025 at 10:06pm
Listed by:
NONUSER NONUSER,
nonmls
Bought with:
Mary Collins, 290182
Pro Realty Group
Source: Triad MLS,MLS#: 1205366 Originating MLS: Winston-Salem
Originating MLS: Winston-Salem
Facts & features
Interior
Bedrooms & bathrooms
- Bedrooms: 4
- Bathrooms: 4
- Full bathrooms: 3
- 1/2 bathrooms: 1
- Main level bathrooms: 2
Heating
- Forced Air, Propane
Cooling
- Central Air
Appliances
- Included: Microwave, Dishwasher, Disposal, Gas Cooktop, Free-Standing Range, Range Hood, Warming Drawer, Electric Water Heater
- Laundry: Dryer Connection, In Basement, Washer Hookup
Features
- Ceiling Fan(s), Dead Bolt(s), Kitchen Island, Pantry, Separate Shower, Vaulted Ceiling(s)
- Flooring: Stone, Tile, Wood
- Doors: Insulated Doors
- Windows: Insulated Windows
- Basement: Finished, Basement
- Number of fireplaces: 1
- Fireplace features: Gas Log, Den
Interior area
- Total structure area: 3,654
- Total interior livable area: 3,654 sqft
- Finished area above ground: 2,526
- Finished area below ground: 1,128
Property
Parking
- Total spaces: 3
- Parking features: Driveway, Garage, Paved, Garage Door Opener, Attached, Basement, Detached
- Attached garage spaces: 3
- Has uncovered spaces: Yes
Features
- Levels: Two
- Stories: 2
- Exterior features: Lighting, Garden, Sprinkler System
- Pool features: None
- Has view: Yes
- View description: Mountain(s)
Lot
- Size: 2.09 Acres
- Features: Mountain, Natural Land, Partially Cleared, Partially Wooded, Steep Slope, Wooded
- Residential vegetation: Partially Wooded
Details
- Parcel number: 966567923700000
- Zoning: RLD
- Special conditions: Owner Sale
- Other equipment: Generator, Satellite Dish, Irrigation Equipment
Construction
Type & style
- Home type: SingleFamily
- Property subtype: Stick/Site Built, Residential, Single Family Residence
Materials
- Cement Siding
Condition
- Year built: 1998
Utilities & green energy
- Sewer: Septic Tank
- Water: Private, Well
Community & neighborhood
Security
- Security features: Security Lights, Carbon Monoxide Detector(s)
Location
- Region: Asheville
HOA & financial
HOA
- Has HOA: Yes
- HOA fee: $700 annually
Price history
| Date | Event | Price |
|---|---|---|
| 12/30/2025 | Sold | $1,175,000-15.8% |
Source: | ||
| 12/29/2025 | Pending sale | $1,395,000$382/sqft |
Source: | ||
| 7/28/2025 | Price change | $1,395,000-5.4%$382/sqft |
Source: | ||
| 6/10/2025 | Price change | $1,475,000-7.5%$404/sqft |
Source: | ||
| 4/2/2025 | Listed for sale | $1,595,000+27.6%$437/sqft |
Source: | ||
Public tax history
Tax history is unavailable.
Find assessor info on the county website
Neighborhood: 28803
Nearby schools
GreatSchools rating
- 5/10Glen Arden ElementaryGrades: PK-4Distance: 2.9 mi
- 7/10Cane Creek MiddleGrades: 6-8Distance: 2.6 mi
- 7/10T C Roberson HighGrades: PK,9-12Distance: 3.8 mi
Get a cash offer in 3 minutes
Find out how much your home could sell for in as little as 3 minutes with a no-obligation cash offer.
Estimated market value
$1,161,800

