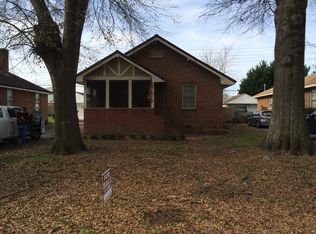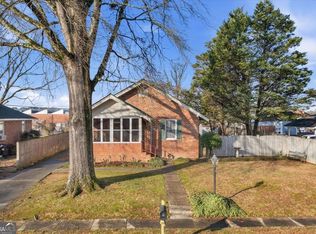Closed
$169,500
5 Poplar St NE, Rome, GA 30161
2beds
--sqft
Single Family Residence
Built in 1935
6,969.6 Square Feet Lot
$167,400 Zestimate®
$--/sqft
$1,032 Estimated rent
Home value
$167,400
$136,000 - $206,000
$1,032/mo
Zestimate® history
Loading...
Owner options
Explore your selling options
What's special
Welcome home to 5 Poplar Street NE! This delightful brick ranch offers comfortable living with timeless appeal. The spacious living room features a cozy fireplace, custom-built-ins, and an abundance of natural sunlight, creating a warm and inviting atmosphere. The large kitchen boasts classic white cabinetry, durable hard surface countertops, and ample storage ideal for both everyday living and entertaining. Enjoy meals in the separate dining area, or unwind in the sunroom, a favorite spot for morning coffee or relaxing evenings. Step outside to a beautifully landscaped yard enclosed by a privacy fence in the backyard, perfect for pets, gardening, or simply enjoying the outdoors. A freestanding garage adds both convenience and extra storage space.
Zillow last checked: 8 hours ago
Listing updated: July 11, 2025 at 01:48pm
Listed by:
The Realty Queen and Team 770-324-2369,
Keller Williams Northwest
Bought with:
Peter Webster, 422869
Realty One Group Edge
Source: GAMLS,MLS#: 10502596
Facts & features
Interior
Bedrooms & bathrooms
- Bedrooms: 2
- Bathrooms: 1
- Full bathrooms: 1
- Main level bathrooms: 1
- Main level bedrooms: 2
Kitchen
- Features: Country Kitchen
Heating
- Central, Electric
Cooling
- Ceiling Fan(s), Central Air
Appliances
- Included: Dishwasher, Gas Water Heater, Other, Refrigerator
- Laundry: Other
Features
- Bookcases, Master On Main Level
- Flooring: Carpet, Hardwood
- Basement: Crawl Space
- Number of fireplaces: 2
- Fireplace features: Factory Built, Living Room, Master Bedroom, Other
- Common walls with other units/homes: No Common Walls
Interior area
- Total structure area: 0
- Finished area above ground: 0
- Finished area below ground: 0
Property
Parking
- Total spaces: 2
- Parking features: Garage
- Has garage: Yes
Features
- Levels: One
- Stories: 1
- Fencing: Back Yard
- Has view: Yes
- View description: City
- Body of water: None
Lot
- Size: 6,969 sqft
- Features: Level
Details
- Additional structures: Garage(s)
- Parcel number: J13W 422
- Special conditions: Estate Owned
Construction
Type & style
- Home type: SingleFamily
- Architectural style: Brick 4 Side,Ranch
- Property subtype: Single Family Residence
Materials
- Brick
- Roof: Other
Condition
- Resale
- New construction: No
- Year built: 1935
Utilities & green energy
- Electric: 220 Volts
- Sewer: Public Sewer
- Water: Public
- Utilities for property: Electricity Available, High Speed Internet, Water Available
Community & neighborhood
Community
- Community features: None
Location
- Region: Rome
- Subdivision: None
HOA & financial
HOA
- Has HOA: No
- Services included: None
Other
Other facts
- Listing agreement: Exclusive Right To Sell
- Listing terms: Cash,Conventional,FHA,USDA Loan,VA Loan
Price history
| Date | Event | Price |
|---|---|---|
| 7/11/2025 | Sold | $169,500-3.1% |
Source: | ||
| 7/9/2025 | Pending sale | $175,000 |
Source: | ||
| 7/1/2025 | Listed for sale | $175,000 |
Source: | ||
| 6/29/2025 | Pending sale | $175,000 |
Source: | ||
| 6/28/2025 | Price change | $175,000-5.4% |
Source: | ||
Public tax history
| Year | Property taxes | Tax assessment |
|---|---|---|
| 2024 | $642 +20.4% | $55,870 +11.6% |
| 2023 | $533 +34.3% | $50,064 +33.5% |
| 2022 | $397 -1.2% | $37,513 +10.2% |
Find assessor info on the county website
Neighborhood: 30161
Nearby schools
GreatSchools rating
- 7/10Model Elementary SchoolGrades: PK-4Distance: 4.1 mi
- 9/10Model High SchoolGrades: 8-12Distance: 4.2 mi
- 8/10Model Middle SchoolGrades: 5-7Distance: 4.5 mi
Schools provided by the listing agent
- Elementary: Model
- Middle: Model
- High: Model
Source: GAMLS. This data may not be complete. We recommend contacting the local school district to confirm school assignments for this home.
Get pre-qualified for a loan
At Zillow Home Loans, we can pre-qualify you in as little as 5 minutes with no impact to your credit score.An equal housing lender. NMLS #10287.

