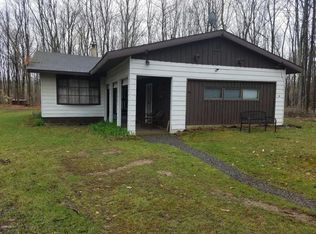Sold for $315,000
$315,000
5 Poplar Rd, Pleasant Mount, PA 18453
4beds
1,812sqft
Single Family Residence
Built in 1993
4.91 Acres Lot
$360,300 Zestimate®
$174/sqft
$2,439 Estimated rent
Home value
$360,300
$339,000 - $386,000
$2,439/mo
Zestimate® history
Loading...
Owner options
Explore your selling options
What's special
Get ready to indulge in the simple joys of country living! This versatile property makes for a dream getaway, a savvy investment, or an ideal full-time residence! Nestled on almost five private acres, property boasts a custom-built 4 bedroom/3 bath home with inviting open plan. Bask in the natural light pouring through the oversized living room windows and enjoy the warmth of the cozy wood-burning stove! There's a full basement too, that provides additional space for storage or future expansion. Large detached garage has water & electricity and offers enough room for up to four vehicles and all of the big toys you'll need in the country. Step into the great outdoors within your fenced gathering area, featuring a sprawling deck, hot tub, fire pit, and picturesque countryside views. Explore nature by hiking through the woods of your own property, roasting marshmallows, sharing stories, and creating lasting memories with friends and family in this tranquil setting. For the more adventurous spirits, venture out for walking, cycling, and exploration along the nearby Rails to Trails System. Close to Elk Mountain for some of the best skiing in NEPA! Many furnishing included. Your perfect retreat awaits!
Zillow last checked: 8 hours ago
Listing updated: September 06, 2024 at 09:19pm
Listed by:
Bill O'Neill 570-575-8897,
RE/MAX WAYNE
Bought with:
Bill O'Neill, RS191762L
RE/MAX WAYNE
Source: PWAR,MLS#: PW240133
Facts & features
Interior
Bedrooms & bathrooms
- Bedrooms: 4
- Bathrooms: 3
- Full bathrooms: 2
- 1/2 bathrooms: 1
Bedroom 1
- Area: 225
- Dimensions: 15 x 15
Bedroom 2
- Area: 99
- Dimensions: 11 x 9
Bedroom 3
- Area: 93.5
- Dimensions: 11 x 8.5
Bedroom 4
- Area: 165
- Dimensions: 15 x 11
Bathroom 1
- Description: half bath
- Area: 24
- Dimensions: 6 x 4
Bathroom 2
- Description: full bath
- Area: 42
- Dimensions: 8 x 5.25
Bathroom 3
- Area: 57.5
- Dimensions: 11.5 x 5
Other
- Area: 60
- Dimensions: 6 x 10
Kitchen
- Description: Eat-in-Kitchen & Dining Area
- Area: 352.5
- Dimensions: 23.5 x 15
Living room
- Description: wood burning stove
- Area: 352.5
- Dimensions: 23.5 x 15
Heating
- Forced Air, Wood Stove, Wall Furnace, Wood, Propane
Cooling
- Ceiling Fan(s)
Appliances
- Included: Dryer, Washer, Free-Standing Refrigerator, Free-Standing Gas Range, Free-Standing Gas Oven, Electric Water Heater
Features
- Open Floorplan, Drywall
- Flooring: Carpet, Wood, Tile, Parquet, Hardwood, Ceramic Tile, Combination
- Windows: Double Pane Windows
- Basement: Exterior Entry,Walk-Out Access,Unfinished,Storage Space,Interior Entry,Full
- Attic: Crawl Opening
- Has fireplace: Yes
- Fireplace features: Free Standing, Wood Burning Stove, Raised Hearth, Living Room, Heatilator
Interior area
- Total structure area: 2,748
- Total interior livable area: 1,812 sqft
- Finished area above ground: 1,812
- Finished area below ground: 0
Property
Parking
- Total spaces: 4
- Parking features: Detached, Garage, Driveway
- Garage spaces: 4
- Has uncovered spaces: Yes
Features
- Levels: Two
- Stories: 2
- Patio & porch: Deck, Patio
- Exterior features: Courtyard, Smart Lock(s), Rain Gutters, Private Yard
- Has spa: Yes
- Fencing: Back Yard
- Has view: Yes
- View description: Forest, Trees/Woods, Rural, Meadow
- Body of water: None
Lot
- Size: 4.91 Acres
- Features: Back Yard, Wooded, Many Trees, Cleared
Details
- Parcel number: 16001810007.0002
- Zoning: None
- Zoning description: None
- Horses can be raised: Yes
Construction
Type & style
- Home type: SingleFamily
- Architectural style: Colonial,Traditional
- Property subtype: Single Family Residence
Materials
- Frame, Vinyl Siding
- Foundation: Permanent
- Roof: Asphalt,Fiberglass
Condition
- New construction: No
- Year built: 1993
Utilities & green energy
- Electric: 200 or Less Amp Service
- Water: Well
- Utilities for property: Cable Available, Propane, Phone Available, Other
Community & neighborhood
Location
- Region: Pleasant Mount
- Subdivision: None
Other
Other facts
- Listing terms: Cash,VA Loan,USDA Loan,FHA,Conventional
Price history
| Date | Event | Price |
|---|---|---|
| 4/8/2024 | Sold | $315,000-3.1%$174/sqft |
Source: | ||
| 2/19/2024 | Pending sale | $325,000$179/sqft |
Source: | ||
| 1/22/2024 | Listed for sale | $325,000-2.3%$179/sqft |
Source: | ||
| 1/1/2024 | Listing removed | -- |
Source: | ||
| 11/10/2023 | Price change | $332,500-5%$183/sqft |
Source: PMAR #PM-107803 Report a problem | ||
Public tax history
| Year | Property taxes | Tax assessment |
|---|---|---|
| 2025 | $4,084 +2.7% | $255,900 |
| 2024 | $3,977 | $255,900 |
| 2023 | $3,977 +1.6% | $255,900 +52.4% |
Find assessor info on the county website
Neighborhood: 18453
Nearby schools
GreatSchools rating
- 5/10Forest City Regional Elementary SchoolGrades: PK-6Distance: 9.6 mi
- 7/10Forest City Regional High SchoolGrades: 7-12Distance: 9.6 mi
Get pre-qualified for a loan
At Zillow Home Loans, we can pre-qualify you in as little as 5 minutes with no impact to your credit score.An equal housing lender. NMLS #10287.
Sell for more on Zillow
Get a Zillow Showcase℠ listing at no additional cost and you could sell for .
$360,300
2% more+$7,206
With Zillow Showcase(estimated)$367,506
