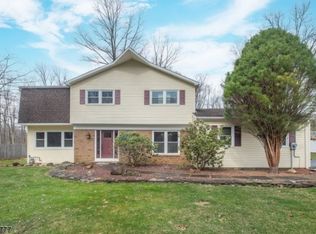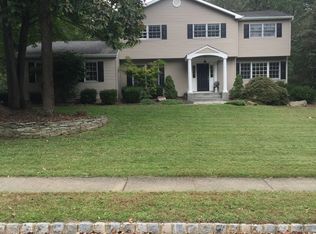Welcome to one of Long Valley's most unique and utterly gorgeous homes sitting on a cul de sac in a lovely neighborhood. This expansive home has so much to offer, your mouth will drop open upon entering! The bright kitchen has top of the line appliances, viking stove, granite counters, oversize sink and center island with seats. The beautiful Brazilian walnut flooring is stunning! The master suite is conveniently located on the 1st floor with its custom built walk in closet and amazing bathroom. Another master suite is on the 2nd floor with 3 additional bedrooms. You won't believe your eyes when you see the bonus room above the garage! This home will delight you sitting on almost an acre and backing up to farmland for your private sanctuary. You better not wait, this house won't be around for long!
This property is off market, which means it's not currently listed for sale or rent on Zillow. This may be different from what's available on other websites or public sources.

