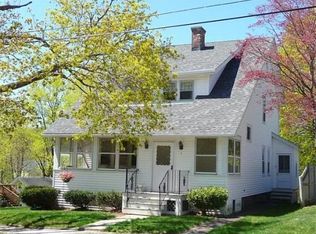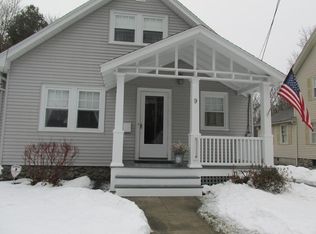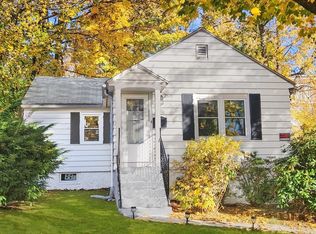Located in the highly desired Tatnuck Square area ,minutes away from downtown and steps away from conservation trails, golf courses, farms, and shopping areas you will be at the heart of it all. This home is filled with charm - hardwood floors, built ins, window seats, crown moulding, recently updated kitchen cabinets, and a new roof, this 3 bedroom 2 full bath home is move in ready! The sun room leads to a stunning 24ft deck overlooking the detached garage and backyard. Showings start 2/20.Open house on 2/22 11am to 3pm. All offers to be submitted by 6PM Sunday 2/23.
This property is off market, which means it's not currently listed for sale or rent on Zillow. This may be different from what's available on other websites or public sources.


