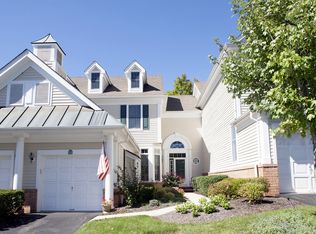Closed
$910,000
5 Polo Club Rd, Far Hills Boro, NJ 07931
2beds
4baths
--sqft
Single Family Residence
Built in 1993
7,840.8 Square Feet Lot
$-- Zestimate®
$--/sqft
$5,689 Estimated rent
Home value
Not available
Estimated sales range
Not available
$5,689/mo
Zestimate® history
Loading...
Owner options
Explore your selling options
What's special
Zillow last checked: 14 hours ago
Listing updated: July 02, 2025 at 02:43am
Listed by:
Kathy Shurtleff 908-234-9100,
Turpin Real Estate, Inc.
Bought with:
Caroline Taylor
Turpin Real Estate, Inc.
Source: GSMLS,MLS#: 3946617
Facts & features
Interior
Bedrooms & bathrooms
- Bedrooms: 2
- Bathrooms: 4
Property
Lot
- Size: 7,840 sqft
- Dimensions: .18
Details
- Parcel number: 070000600002100003CONDO
Construction
Type & style
- Home type: SingleFamily
- Property subtype: Single Family Residence
Condition
- Year built: 1993
Community & neighborhood
Location
- Region: Far Hills
Price history
| Date | Event | Price |
|---|---|---|
| 6/30/2025 | Sold | $910,000-3.1% |
Source: | ||
| 6/4/2025 | Pending sale | $939,000 |
Source: | ||
| 4/28/2025 | Price change | $939,000-2.7% |
Source: | ||
| 4/21/2025 | Price change | $965,000-3% |
Source: | ||
| 3/21/2025 | Listed for sale | $995,000 |
Source: | ||
Public tax history
| Year | Property taxes | Tax assessment |
|---|---|---|
| 2025 | $11,378 +20.3% | $889,600 +20.3% |
| 2024 | $9,456 +4.4% | $739,300 +7.7% |
| 2023 | $9,054 +3.9% | $686,400 +2.6% |
Find assessor info on the county website
Neighborhood: 07931
Nearby schools
GreatSchools rating
- 6/10Bedwell Elementary SchoolGrades: PK-4Distance: 4.6 mi
- 7/10Bernardsville Middle SchoolGrades: 5-8Distance: 4.6 mi
- 8/10Bernards High SchoolGrades: 9-12Distance: 4.4 mi
Get pre-qualified for a loan
At Zillow Home Loans, we can pre-qualify you in as little as 5 minutes with no impact to your credit score.An equal housing lender. NMLS #10287.
