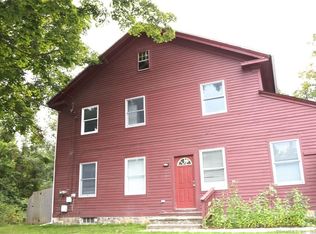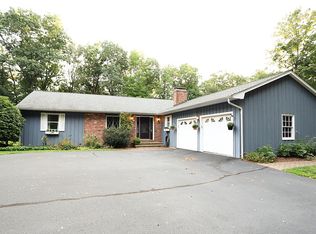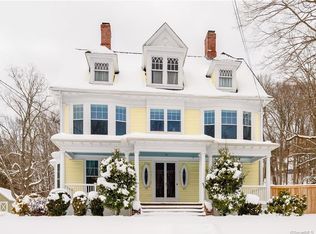Sold for $462,500 on 02/03/25
Street View
$462,500
5 Pole Bridge Rd, Sandy Hook, CT 06482
4beds
3baths
1,775sqft
SingleFamily
Built in 1850
1 Acres Lot
$483,900 Zestimate®
$261/sqft
$3,669 Estimated rent
Home value
$483,900
$431,000 - $542,000
$3,669/mo
Zestimate® history
Loading...
Owner options
Explore your selling options
What's special
5 Pole Bridge Rd, Sandy Hook, CT 06482 is a single family home that contains 1,775 sq ft and was built in 1850. It contains 4 bedrooms and 3 bathrooms. This home last sold for $462,500 in February 2025.
The Zestimate for this house is $483,900. The Rent Zestimate for this home is $3,669/mo.
Facts & features
Interior
Bedrooms & bathrooms
- Bedrooms: 4
- Bathrooms: 3
Heating
- Other, Oil
Features
- Basement: Partially finished
- Has fireplace: Yes
Interior area
- Total interior livable area: 1,775 sqft
Property
Features
- Exterior features: Wood
Lot
- Size: 1 Acres
Details
- Parcel number: NEWTM44B5L11
Construction
Type & style
- Home type: SingleFamily
Materials
- masonry
- Roof: Asphalt
Condition
- Year built: 1850
Community & neighborhood
Location
- Region: Sandy Hook
Price history
| Date | Event | Price |
|---|---|---|
| 2/3/2025 | Sold | $462,500-2.6%$261/sqft |
Source: Public Record Report a problem | ||
| 10/28/2024 | Listing removed | $475,000$268/sqft |
Source: | ||
| 9/30/2024 | Price change | $475,000-5%$268/sqft |
Source: | ||
| 9/6/2024 | Listed for sale | $500,000+27.9%$282/sqft |
Source: | ||
| 7/21/2022 | Sold | $391,000-1%$220/sqft |
Source: | ||
Public tax history
| Year | Property taxes | Tax assessment |
|---|---|---|
| 2025 | $7,716 +6.6% | $268,490 |
| 2024 | $7,241 +2.8% | $268,490 |
| 2023 | $7,045 +1.7% | $268,490 +34.3% |
Find assessor info on the county website
Neighborhood: Sandy Hook
Nearby schools
GreatSchools rating
- 7/10Sandy Hook Elementary SchoolGrades: K-4Distance: 1.2 mi
- 7/10Newtown Middle SchoolGrades: 7-8Distance: 2.1 mi
- 9/10Newtown High SchoolGrades: 9-12Distance: 0.6 mi

Get pre-qualified for a loan
At Zillow Home Loans, we can pre-qualify you in as little as 5 minutes with no impact to your credit score.An equal housing lender. NMLS #10287.
Sell for more on Zillow
Get a free Zillow Showcase℠ listing and you could sell for .
$483,900
2% more+ $9,678
With Zillow Showcase(estimated)
$493,578

