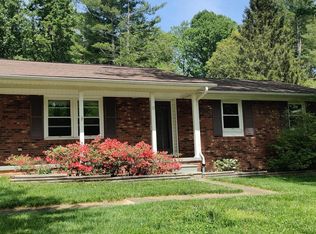Closed
$502,500
5 Pointview Ct, Arden, NC 28704
3beds
1,680sqft
Single Family Residence
Built in 1970
0.66 Acres Lot
$481,800 Zestimate®
$299/sqft
$2,340 Estimated rent
Home value
$481,800
$438,000 - $530,000
$2,340/mo
Zestimate® history
Loading...
Owner options
Explore your selling options
What's special
Updated ranch home offering a blend of modern comfort and timeless charm. In the cul-de-sac of a highly desired neighborhood with top-performing schools, this property features everything you need, all on one convenient level. The heart of the home is the custom kitchen, a chef’s dream, with a sleek cooktop, ample workspace, and exquisite design. This space seamlessly connects to the living and dining areas, perfect for hosting. Primary bedroom features a private, updated en-suite bathroom, creating a peaceful retreat. Explore unique details that set this home apart, such as a cedar-walled pantry that brings warmth and character, custom touches throughout with personality and flair. Step outside and be amazed by the flat backyard, perfect for outdoor activities, gardening, or relaxing in your private haven. The expansive deck offers low-maintenance durability and plenty of space to lounge, dine, and unwind. A rare find, offering a culmination of style, functionality, and location.
Zillow last checked: 8 hours ago
Listing updated: March 03, 2025 at 02:15pm
Listing Provided by:
Alexandra Schrank brokeralexandra@gmail.com,
RE/MAX Executive
Bought with:
Julia Krupp
George Real Estate Group Inc
Source: Canopy MLS as distributed by MLS GRID,MLS#: 4210995
Facts & features
Interior
Bedrooms & bathrooms
- Bedrooms: 3
- Bathrooms: 2
- Full bathrooms: 2
- Main level bedrooms: 3
Primary bedroom
- Level: Main
Primary bedroom
- Level: Main
Kitchen
- Level: Main
Kitchen
- Level: Main
Laundry
- Level: Main
Laundry
- Level: Main
Heating
- Electric
Cooling
- Central Air
Appliances
- Included: Dishwasher, Dryer, Gas Range, Refrigerator, Washer/Dryer
- Laundry: Electric Dryer Hookup, In Garage, Inside, Main Level, Washer Hookup
Features
- Walk-In Pantry
- Flooring: Tile, Wood
- Has basement: No
Interior area
- Total structure area: 1,680
- Total interior livable area: 1,680 sqft
- Finished area above ground: 1,680
- Finished area below ground: 0
Property
Parking
- Total spaces: 1
- Parking features: Driveway, Attached Garage, Garage Faces Front, Garage on Main Level
- Attached garage spaces: 1
- Has uncovered spaces: Yes
Accessibility
- Accessibility features: Two or More Access Exits
Features
- Levels: One
- Stories: 1
- Patio & porch: Covered, Deck, Front Porch
- Fencing: Partial
Lot
- Size: 0.66 Acres
- Features: Level, Private
Details
- Additional structures: Outbuilding
- Parcel number: 96549529800000
- Zoning: R-1
- Special conditions: Standard
Construction
Type & style
- Home type: SingleFamily
- Property subtype: Single Family Residence
Materials
- Stone, Wood
- Foundation: Crawl Space
- Roof: Shingle
Condition
- New construction: No
- Year built: 1970
Utilities & green energy
- Sewer: Public Sewer
- Water: City
- Utilities for property: Cable Available
Community & neighborhood
Location
- Region: Arden
- Subdivision: Mountain View
Other
Other facts
- Listing terms: Cash,Conventional,FHA,VA Loan
- Road surface type: Concrete, Paved
Price history
| Date | Event | Price |
|---|---|---|
| 3/3/2025 | Sold | $502,500-2.4%$299/sqft |
Source: | ||
| 1/9/2025 | Listed for sale | $515,000+248.7%$307/sqft |
Source: | ||
| 6/6/2008 | Sold | $147,705+26.2%$88/sqft |
Source: Public Record | ||
| 4/14/2000 | Sold | $117,000$70/sqft |
Source: Public Record | ||
Public tax history
| Year | Property taxes | Tax assessment |
|---|---|---|
| 2024 | $1,367 +3.3% | $222,100 |
| 2023 | $1,324 +1.7% | $222,100 |
| 2022 | $1,302 | $222,100 |
Find assessor info on the county website
Neighborhood: 28704
Nearby schools
GreatSchools rating
- 5/10Glen Arden ElementaryGrades: PK-4Distance: 0.3 mi
- 7/10Cane Creek MiddleGrades: 6-8Distance: 3.4 mi
- 7/10T C Roberson HighGrades: PK,9-12Distance: 2.3 mi
Schools provided by the listing agent
- Elementary: Glen Arden/Koontz
- Middle: Cane Creek
- High: T.C. Roberson
Source: Canopy MLS as distributed by MLS GRID. This data may not be complete. We recommend contacting the local school district to confirm school assignments for this home.
Get a cash offer in 3 minutes
Find out how much your home could sell for in as little as 3 minutes with a no-obligation cash offer.
Estimated market value
$481,800
Get a cash offer in 3 minutes
Find out how much your home could sell for in as little as 3 minutes with a no-obligation cash offer.
Estimated market value
$481,800
