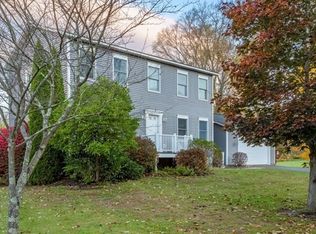Nestled on a quiet, cul de sac within walking distance of conservation areas is this well cared for Cape style home. The warm and welcoming floor plan includes a living room with gas fireplace, spacious kitchen/dining area with island seating, formal dining room, bedroom /study and bath on the first floor. A generous master bedroom with walk-in closet connects to a full bath and a half that connects to the main hall as well as two additional bedrooms. Lower level walkout sports a large family room with sliders to a stone patio. Close to major routes, area colleges and shopping - it's an A+ location. Amenities are many and include N Gas heat, central AC,hardwood floors and more. A great place to hang your hat!!
This property is off market, which means it's not currently listed for sale or rent on Zillow. This may be different from what's available on other websites or public sources.

